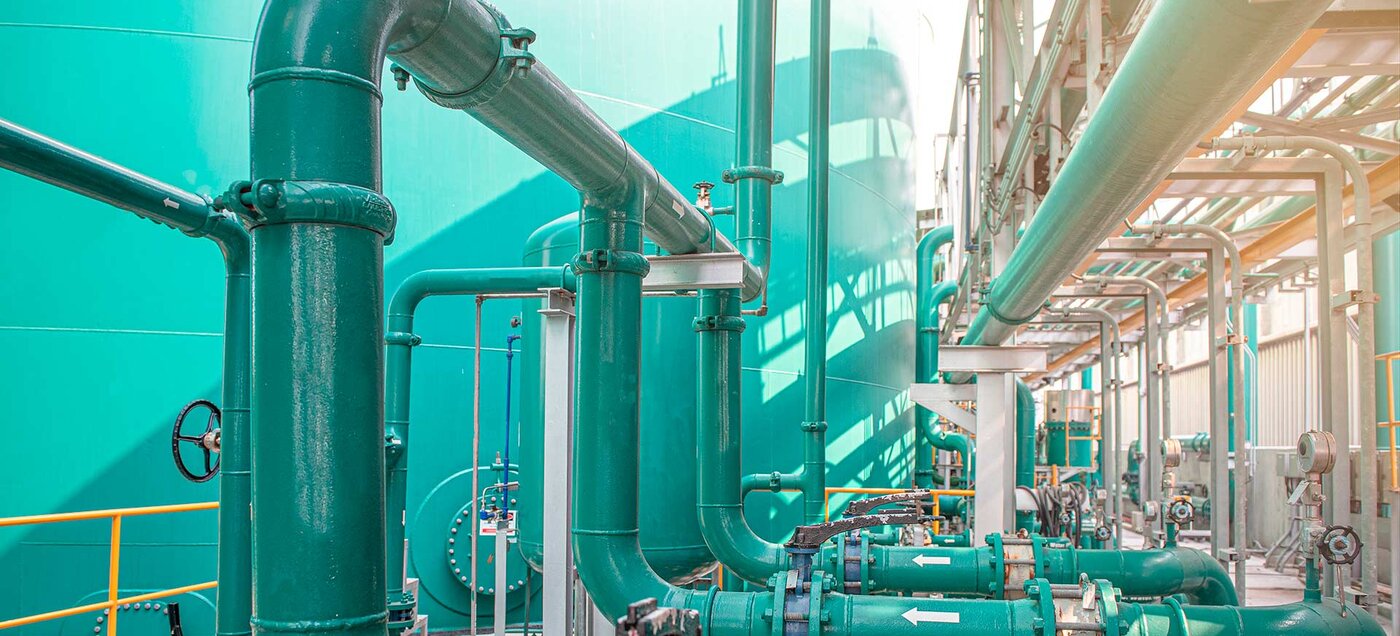Introduction
If the information system is compared to the nervous system of a hospital, the water system is the blood circulation system of the hospital.
The water system of a hospital is different from that of ordinary public buildings. Properly designing the water supply system can effectively ensure the supply of various types of water, achieve quality-separated water supply, and be safe and energy-saving; the drainage system is designed to separate the discharge from the source and treat it separately, making it easier to achieve discharge standards and better protect the ecological environment.
Hospital water system components
The hospital water system mainly consists of water supply system, drainage system, rainwater system, gray water system, etc.
The water supply system is divided into: domestic water supply system, fire water supply system, hot water supply system, cooling water system, direct drinking water system, medical pure water system, acidified water system, outdoor greening automatic sprinkler irrigation system, etc.;
The drainage system is divided into: domestic sewage discharge system, acidic sewage discharge system, cyanide-containing sewage discharge system, heavy metal-containing sewage discharge system, radioactive sewage discharge system, fecal sewage discharge system containing infectious agents, high-temperature sewage discharge system, etc.
Rainwater systems are divided into: indoor rainwater systems, outdoor rainwater systems, rainwater collection systems, etc.
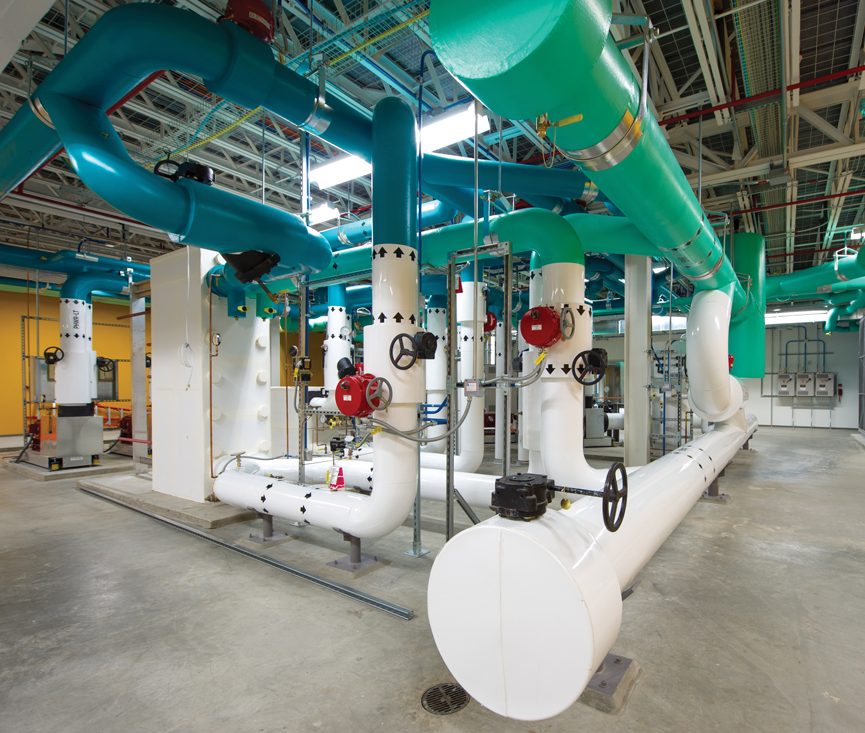
Design of medical hospital water systems
1.Domestic water supply system
In areas such as wards and restaurants that require separate accounting during operation, the water supply should be measured separately, and the meters should be read centrally by the backend management system through remote transmission.
Wash basins used in medical care should meet the requirements of hospital hygiene and use induction faucets, foot-operated faucets or elbow-touch faucets. Induction faucets are of good quality but relatively expensive, and cheap ones often break down; solid faucets hinder floor cleaning. Therefore, in addition to the use of induction and knee-touch faucets in operating rooms and the use of induction faucets in bathrooms in public areas, elbow-touch faucets should be used in other areas.
In the bathrooms used by patients and accompanying family members in the public areas of outpatient clinics, squat toilets should use foot valves or sensor valves, and other sanitary ware (coordinate machines, urinals, wash basins) should use sensor valves.
2.Fire water supply design
Automatic sprinkler fire extinguishing systems should take measures to prevent accidental spraying in important medical equipment layout areas, or change wet sprinklers to closed water spray sprinklers on branch pipes.
In eight-hour working areas such as outpatient buildings in the northern region, the piping systems arranged along the exterior walls should have measures to prevent freezing and cracking in extreme weather. Thickening the insulation layer cannot fundamentally solve the problem. In the winter of 2014, the temperature in the hospital where the author worked was below minus 15°C for two consecutive days. Because it happened to be a weekend, the air conditioner in the administrative office room was not turned on, and many fire pipes and fittings in peripheral rooms were frozen and cracked. After that, the air conditioner was turned on from the background every 2 hours at night for 15-30 minutes to heat up the rooms with exterior walls and prevent freezing. The effect was very good.
The terminal water testing device should not be installed in areas where patients and their families move, such as public toilets, drying rooms, etc. It can be led to special medical toilets or plumbing wells.
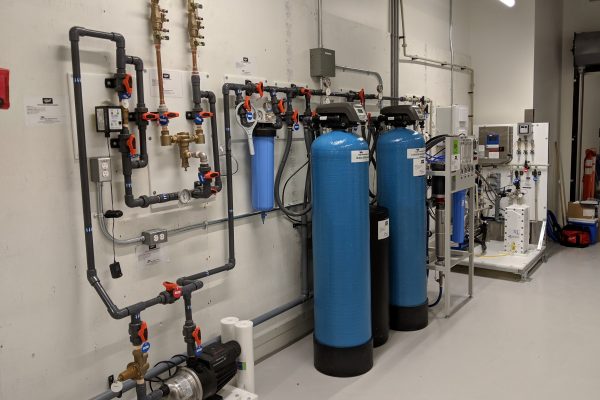
3.Hot water supply system design
Hot water supply should be based on solar hot water system. When using panel solar energy, the angle of the fixed bracket should be adjustable; when using collector tube solar energy, it is advisable to use heat pipe vacuum tubes to collect heat and exchange heat through the heat-absorbing fin plate. Adjust the bracket angle every winter and summer or rotate the vacuum tube to adjust the angle of the heat-absorbing fins so that the heat-collecting surface is close to perpendicular to the angle of sunlight to improve the heat-collecting effect.
By adjusting the angle, the water temperature in North China can be increased by about 20°C in winter. The optimal angle in summer generally does not exceed 40°C on a sunny day in winter, but after adjusting to the optimal angle in winter, the water temperature can reach over 60°C on a sunny day in winter.
The design of the circulation pipeline can ensure that hot water is discharged from the end of the water supply in time and reduce the initial amount of discarded water.
More consideration should be given to the layout of maintenance valves to avoid large area shut-off of hot water during pipeline repairs.
Solar hot water auxiliary heating equipment can use: gas hot water boiler heating, electric boiler heating, steam heating, etc. Gas heating boilers will be restricted by the installation and laying of gas pipelines. If the steam pipeline is too long, the hazards of condensate water hammer need to be considered. Therefore, the electric boiler heating method is safer, more convenient and has fewer restrictions.
4.Direct drinking water system and medical pure water system
For larger hospitals with compact building layout, centralized treatment and quality-separated water supply systems can be adopted. If the buildings are dispersedly arranged, a single-machine treatment system should be adopted.
For medical pure water centralized treatment system testing water, secondary treatment equipment should be added in the testing department to ensure that the conductivity reaches the standard. Long pipelines often cause the conductivity of the testing water to exceed the standard.
The secondary treatment room for hemodialysis water should be as close as possible to the hemodialysis ward (hemodialysis hall). Long pipelines are not conducive to stable water quality at the end.
Medical pure water and direct drinking water equipment should be arranged in the same machine room as much as possible, and the same brand of equipment and consumables should be used to facilitate maintenance and management, as well as centralized recycling of concentrated water. The concentration of calcium and magnesium ions in concentrated water is very low. When used as washing water, detergent can be saved and the cleanliness of linen can be improved.
Pipes, pipe fittings, and water pumps should be made of 304L food-grade stainless steel.
5.Acidified water system
Acid water and alkaline water are transported to the water end by gravity flow, so the machine room needs to be located at the highest point of the building and should be more than 3 meters higher than the highest water end.
The computer room should be arranged in a room with no external windows or with small external windows as much as possible to avoid acid water reduction caused by sunlight exposure and reduce investment in light-closing facilities.
The terminal arrangement of acid water and alkaline water should be designed according to needs. Acid water and alkaline water cannot simply be arranged in pairs. Generally, the disposal room, dirty washroom, laundry room and restaurant are the main areas for alkaline water arrangement.
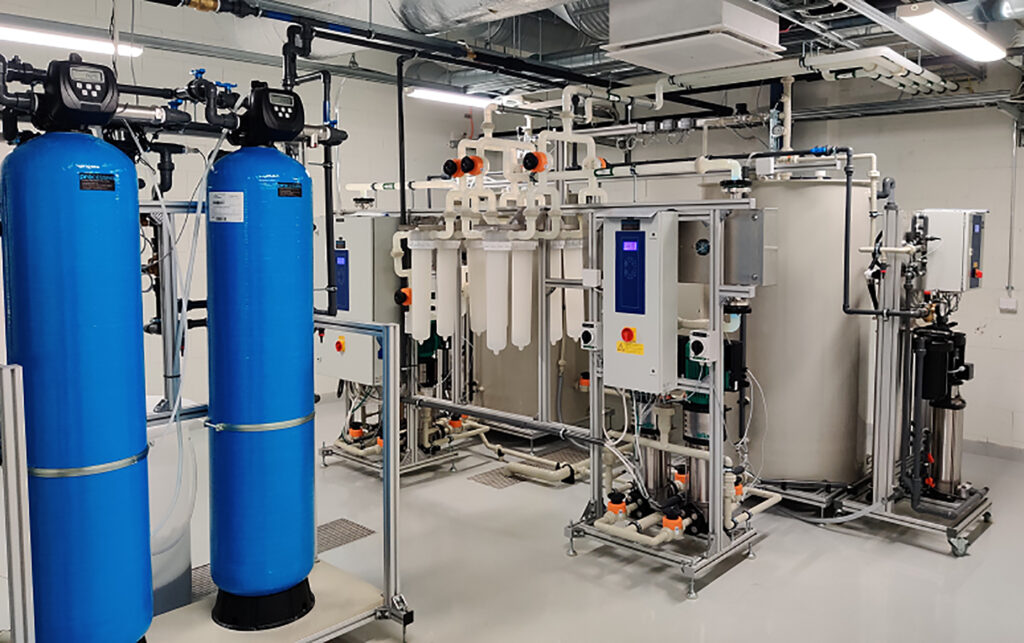
6.Domestic sewage discharge system
The floor drain should be arranged appropriately. If the floor drain is placed blindly close to the water point, the water seal will often be damaged due to drying up of the water seal or pressure changes, resulting in serious odor in the area.
Urinals and wash basins should be wall-mounted if possible.
Reduce the layout of bathrooms in the basement. In addition to the bathrooms used by patients, staff can go to the toilet on the first floor to reduce the number of underground pressure drainage systems. This requires the cooperation of water supply and drainage professionals and construction professionals. The traditional design of underground sewage is collected into the sump, and then lifted and discharged to the outside through a sewage pump with a reamer. This method cannot solve the problem of odor prevention. The sewage pump also often breaks down, making maintenance and management difficult. The emergence of finished product sealed lifting devices completely solves the problems of maintenance and odor prevention, but the price is higher. Therefore, except for setting up underground toilets at necessary locations to meet the needs of patients, the number of underground toilets should be reduced as much as possible.
Kitchen drainage uses a finished grease trap. Traditional grease traps cannot prevent odor and are difficult to remove slag. The finished grease trap is sealed and odor-proof, and is equipped with independent oil removal barrels and slag removal barrels. In daily operation, only the oil removal barrels and slag removal barrels need to be replaced regularly.
7.Medical sewage discharge system
Medical wastewater mainly comes from laboratory departments, pathology departments, laboratories, stomatology departments, radiology departments, infectious diseases clinics, infectious disease rooms, disinfection supply rooms, etc.
When designing the hospital sewage discharge and sewage treatment system, the hospital’s sewage containing chemicals and patient excreta should be collected and treated in a classified manner. Consideration should be given to separately discharging and collecting sewage from ward areas and non-ward sewage; separately discharging and collecting fecal sewage from infectious outpatient wards, non-infectious outpatient clinics and wards; other acidic sewage, cyanide-containing sewage, heavy metal-containing sewage, and radioactive sewage , mercury-containing sewage and high-temperature wastewater should be discharged and collected separately. Separately collected medical sewage is pre-treated and sent to the sewage treatment system in the admission area, or is directly discharged after separate treatment.
Neutralization tanks, decay tanks, cyanide-containing wastewater treatment tanks, heavy metal sedimentation tanks, cooling tanks and other structures should be designed together, and automatic dosing and online monitoring and recording equipment should preferably be designed in place.
8.Rainwater system design essentials
Noise reduction measures should be considered for indoor rainwater systems, especially in ward areas. The use of internal spiral upvc pipes cannot fundamentally solve the noise problem.
The outdoor rainwater system should change the traditional practice of designing rainwater grates on both sides of the road. The single slope of the road should be sloping to the outside of the road. The rainwater grates should be introduced into the green belt, and the rainwater should be discharged into the green belt through the curb stone drainage outlet. Avoid sloping in both directions on the road, causing water accumulation at the entrance and exit, and water accumulation in rainwater grates, which will affect traffic.
The volumes of rainwater abandonment pools and rainwater collection pools in the rainwater collection system need to be calculated and demonstrated. Hospitals usually need to design accident pools. The rainwater collection pool can be considered to double as an accident pool, but the design of pipeline connections and switching should be considered during the design. .
The collected rainwater is generally used for greening irrigation. The front end of the outdoor greening automatic sprinkler irrigation system needs to set up a filter device. In addition to the automatic sprinkler head, artificial watering joints should also be designed so that the artificial water pipe can be used to water the place where the automatic sprinkler can not be poured and the road can be washed and cleaned.
Why Choose Us?
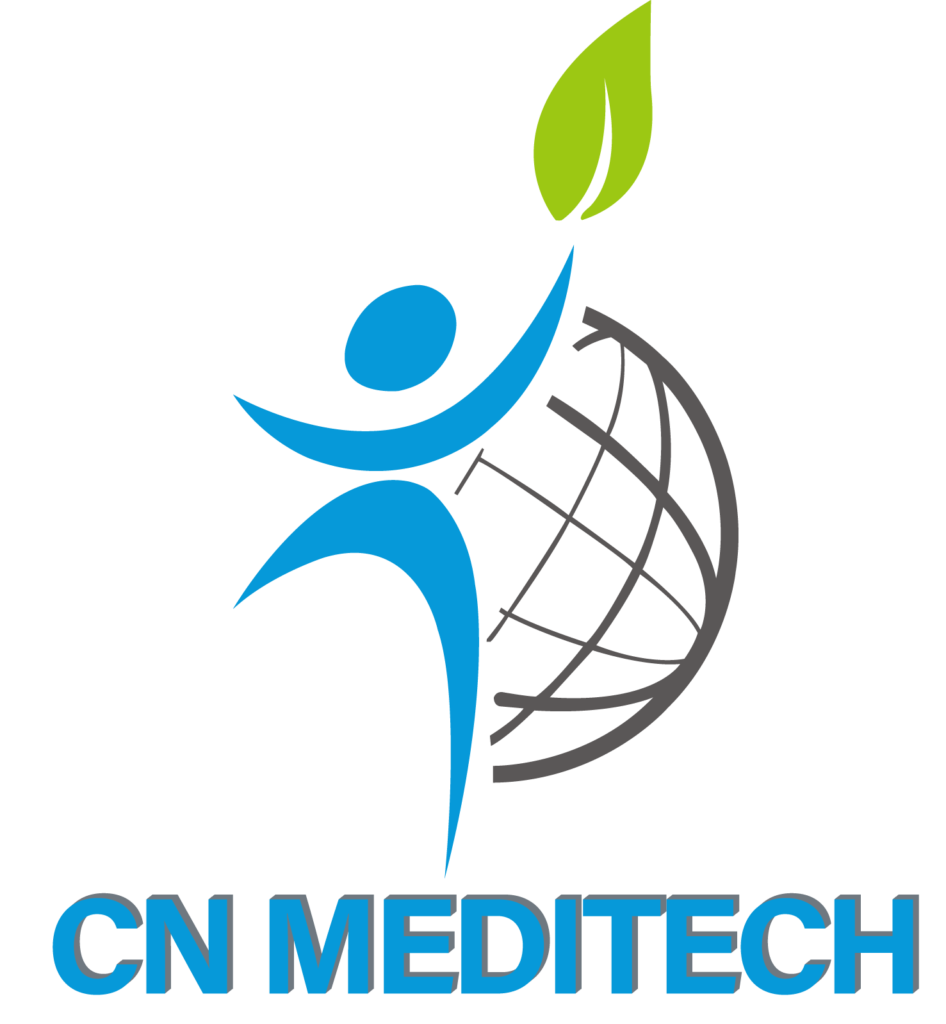
CNMEDITECH is dedicated to the long-term research of the medical equipment market. Our mission is “People oriented and win-win strategy,Matching the real needs of the region with a focus on human health,To be the world’s first-class medical field solution expert”.We have been manufacturing high-quality medical device products for more than ten years.
We have built our reputation on delivering quality healthcare solutions on time and on budget.All our products comply with international health and safety regulations and all products come with a warranty.
Are you still worrying about your customer’s product needs?Are you still angry that the product is expensive? We have various medical equipment and support personalized product customization.
Our company has many styles to choose from.In addition, we have high-quality pre-sales consulting guidance and professional after-sales service, all to meet your needs.
Whether it is a cost-effective or high-end product, there will always be something suitable for you.If you have any needs for products, you can ask us, our factory will meet your needs as soon as possible, and we will make every effort to provide you with solutions.Feel free to send us your inquiries.

