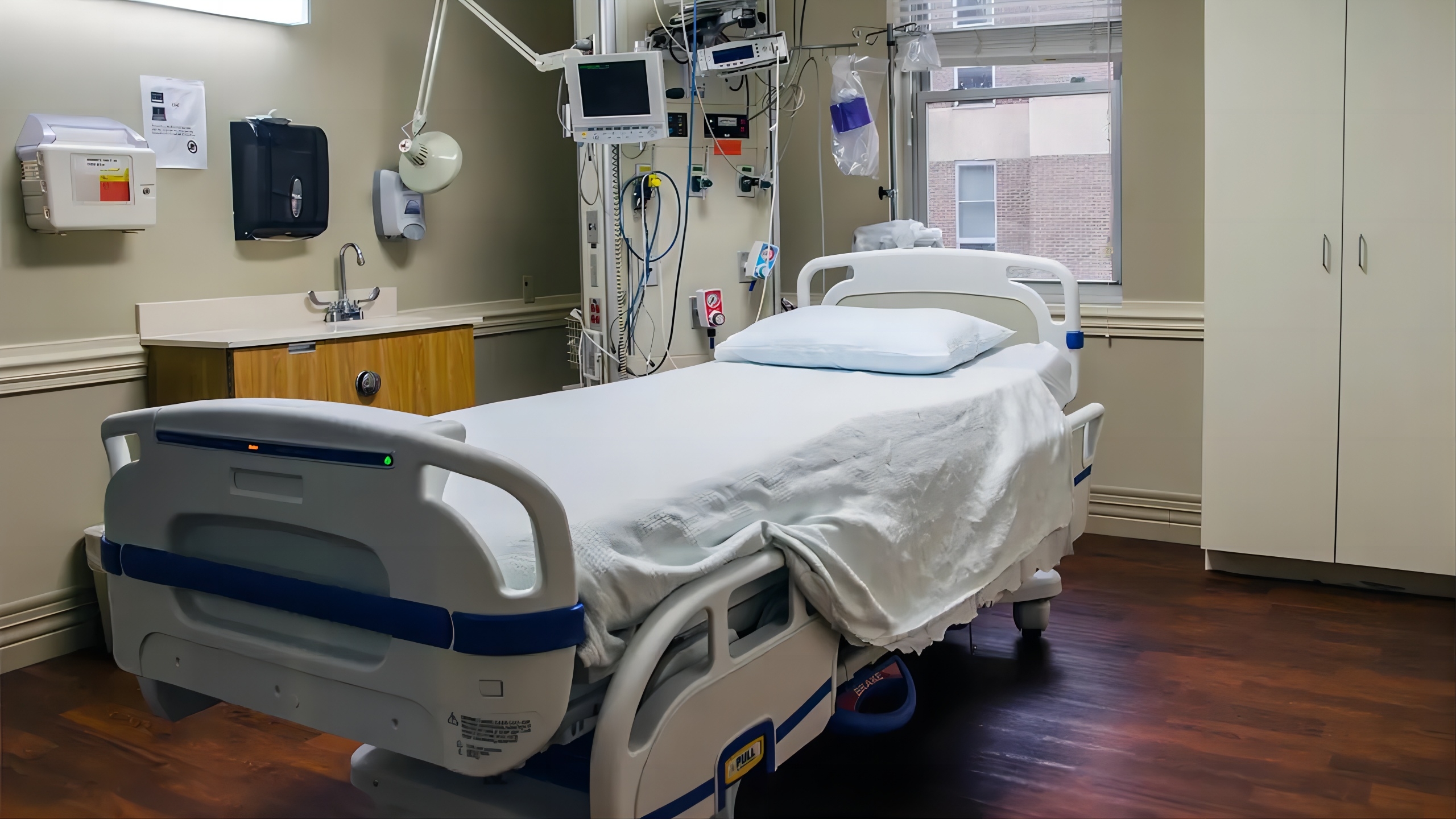Introduction
ICU (abbreviation for Intensive Care Unit) is the intensive care unit. Intensive medical care is a form of medical organization management that integrates modern medical nursing technology and has emerged with the development of the medical nursing profession, the birth of new medical equipment and the improvement of hospital management systems. The ICU gathers critically ill patients and provides the best support in terms of manpower, material resources and technology, in order to obtain good treatment results.
ICU construction standards
Geographical location
Beds are set up close to the main service objects such as wards, operating rooms, imaging departments, laboratories and blood banks.
Each ICU open bed covers an area of 15㎡-18㎡; each ICU is equipped with at least one single ward with an area of 18㎡-25㎡. Encourage the establishment of more single rooms or separate wards.
Auxiliary room
The basic auxiliary rooms of the ICU include the doctor’s office, director’s office, staff lounge, central workstation, treatment room, dispensing room, instrument room, dressing room, cleaning room, waste treatment room, duty room, washroom, etc. Conditional ICUs can be equipped with other auxiliary rooms, including demonstration classrooms, family waiting rooms, laboratories, and nutritional preparation rooms. The ratio of auxiliary room area to ward area should be more than 1.5:1.
Internal settings
The ICU should have good ventilation and lighting conditions. If possible, it is best to install an air purification system with air flow direction from top to bottom, which can independently control the indoor temperature and humidity. The temperature in the medical area should be maintained at around 24℃±1.5℃. The air conditioning system of each single room should be independently controlled. Install sufficient induction hand washing facilities and hand disinfection equipment, one set for each bed in a single room, and at least one set for every two beds in an open hospital bed.
The ICU should establish a complete communication system, network and clinical information management system, and broadcast system.
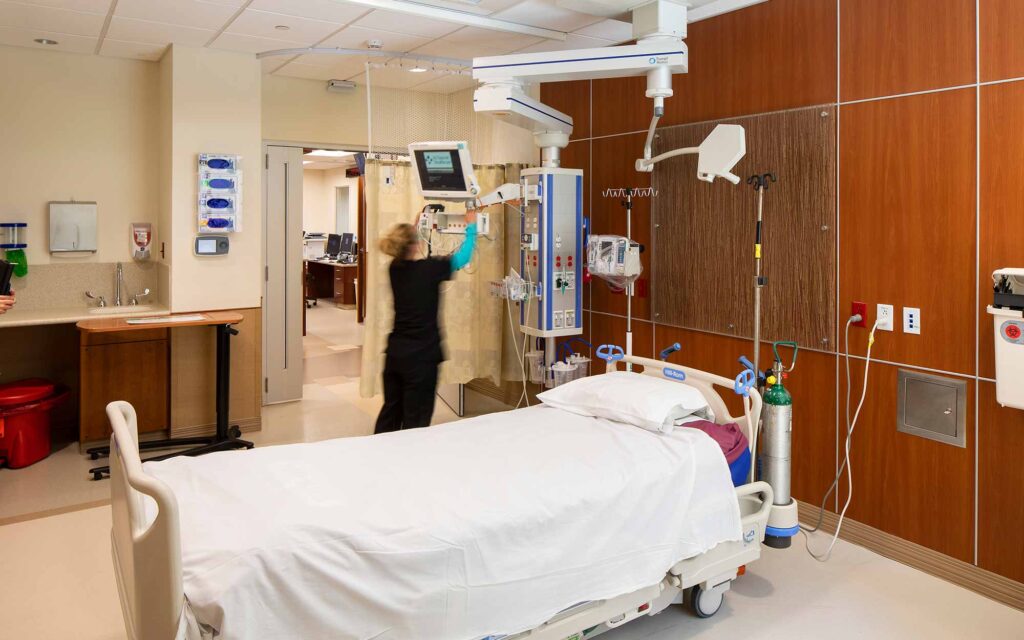
Medical procedures
The ICU must have a reasonable medical flow including personnel flow and logistics, which is best achieved through different entry and exit channels to minimize various interference and cross-infection.
The design requirements of the ICU should provide convenient observation conditions for medical staff and access to patients as soon as possible when necessary.
Decoration requirements
ICU building decoration must follow the general principles of no dust production, no dust accumulation, corrosion resistance, moisture-proof and mildew-proof, anti-static, easy to clean and comply with fire protection requirements.
Noise control
Noise shall not exceed 45dB(A) during the day, 40dB(A) in the evening, and 20dB(A) at night. Floor coverings, walls and ceilings should be made of highly sound-absorbing building materials wherever possible.
Issues that hospitals need to consider during ICU construction
(1) How to set the spatial mode of ICU?
Single room setup is a trend
(2) Are bathrooms set up individually or centrally?
Patients entering the ICU cannot go to the bathroom on their own. They are basically patients who cannot walk or move. Their excrement is collected by medical staff for centralized sewage treatment. Therefore, the bathroom can be centralized.
(3) Is it necessary to install a waste channel?
There is absolutely no need to set up a waste channel in the ICU, because the patient’s waste must be packaged and processed at any time in the ICU.
(4) How to select materials for ICU?
Commonly used floor materials in ICU include: anti-static polyethylene rolled floor and anti-static rubber rolled floor, etc.; commonly used materials for interior walls include: aluminum-plastic panels, PVC wall tape, antibacterial and anti-mildew latex paint, etc.; ceiling Commonly used materials include: aluminum-plastic panels, antibacterial tempered gypsum boards, antibacterial and mildew-proof latex paints, etc. In order to facilitate cleaning, the inner corners where the skirting and the ground are connected and the inner corners of the interior walls must be rounded during design.
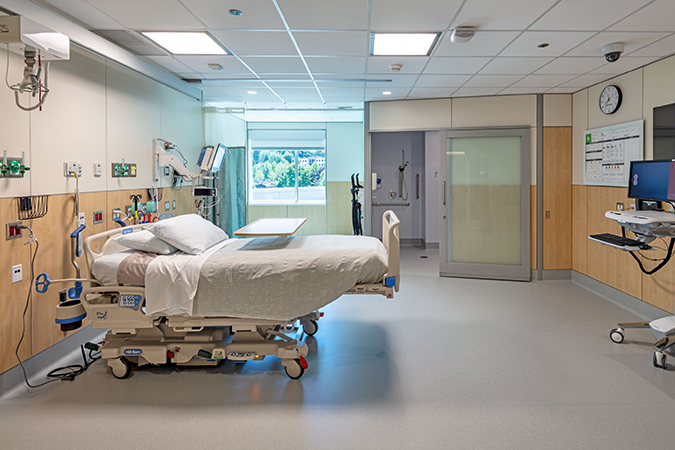
Common methods of ICU layout
(1) Mainly open style, supplemented by isolated single rooms
At present, an open large room layout is usually adopted, and the distance between hospital beds is not less than 1.5m. However, because there are many critically ill patients in the ICU ward, the chance of cross-infection will increase accordingly. In case of serious infection, infection, taking immunosuppressants and Patients who require multiple instruments for monitoring and treatment should be relatively isolated from other critically ill patients. That is, the ICU ward should be equipped with isolation rooms.
For patients undergoing organ transplant surgery whose environmental level requires Class 100 air cleanliness, the ICU ward should be equipped with Class 100 single rooms. Its floor area should be about 18㎡~25㎡. In order to facilitate medical staff to directly observe patients, the wall facing the monitoring station of the nurse center is best separated by glass partitions or closed-circuit television monitoring.
The area of each ICU open bed is 15㎡~18㎡, and the area of a single ICU ward is 18㎡~25㎡. The main reason is that ICU Skyworth must be equipped with bedside monitors, central monitors, multi-functional respiratory therapy machines, anesthesia machines, electrocardiographs, defibrillators, pacemakers, infusion pumps, microsyringes, tracheal intubations and tracheostomy. Get the necessary first aid equipment. Hospitals with better conditions are also equipped with blood gas analyzers, microcomputers, electroencephalographs, B-ultrasound machines, bedside X-ray machines, hemodialyzers, intra-arterial balloon counterpulsors, routine hematuria analyzers, and blood Biochemical analyzer, etc.
Each ICU is usually equipped with 1 to 2 negative pressure isolation wards.
The nurse station is located in the center of the ICU and is equipped with an ECG monitor that monitors general patients and can display the ECG status of general patients.
The entrance to the ICU should be equipped with an electric door controlled by the nurse station. In ICUs where conditions permit, closed-circuit televisions can be installed for visitors to watch and talk to each other.
(2) 4 ways of ICU layout
ICU layout methods can be divided into four types based on the relationship between beds and nurse stations: single-sided, double-sided, three-sided, and wrap-around.
① Single sided type
The beds are arranged in a line along one side of the ward, and the auxiliary rooms are arranged on the other side. The nurse’s station faces one direction of the hospital bed, so the attention is concentrated, but the nursing distance is longer. The method to compensate is to set up two nursing teams at both ends of the ward. The treatment room is located close to the nurse station, which can reduce the contradiction of long nursing distance and high work intensity.
② Double-sided
The beds are arranged along both sides of the ward, with two nurse stations and main treatment rooms in the middle. The nurses face the two directions of the bed. The doctor’s office and other auxiliary rooms are located outside the corridor of the ward. The advantages are short nursing distance and compact layout, which avoids the disadvantages of single-sided rooms.
③Three-sided type
The hospital beds are arranged in three directions of the ward, with a nurse station and main treatment room in the middle. Multiple nurses face the three directions of the hospital bed. The advantage is that the nursing distance is short and the nursing staff is concentrated, which facilitates monitoring and mutual support of medical staff.
④ Surround type
A nurse station is set up in the core area, and hospital beds are arranged around the nurse station. Medical staff can observe while working. The nursing distance is short, which is conducive to improving work efficiency. The disadvantage is that there are patients all around and they are not concentrated in one direction. It is difficult for medical staff to concentrate and the nurse station is far away from the treatment and auxiliary rooms and it is inconvenient to communicate.
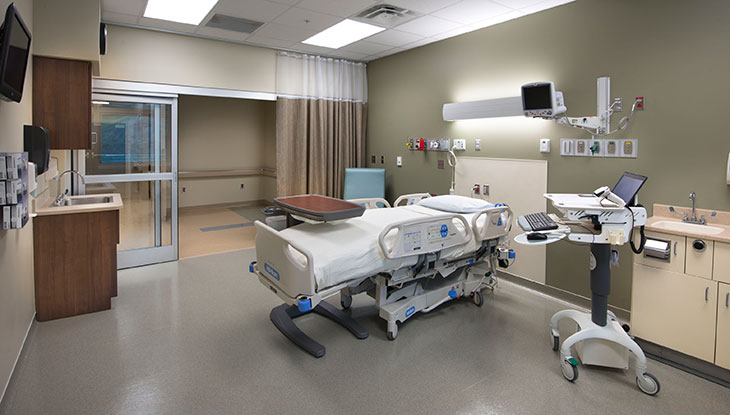
ICU equipment configuration
Compared with ordinary equipment, ICU equipment is closely related to life, so its equipment should be equipped to meet needs, facilitate rescue, and reduce pollution.
*Bedside monitoring system
Each bed is equipped with a bedside monitoring system to monitor basic vital signs such as ECG, blood pressure, pulse oximetry, and invasive pressure monitoring. To facilitate the safe transfer of patients, each ICU unit is equipped with at least one portable monitor. As basic equipment, ICU monitors are equipped with one for each bed and fixed on the bedside or functional column for easy observation.
*Infusion pumps and microinjection pumps
Each bed should be equipped with infusion pumps and micro-injection pumps, of which at least 2 sets of micro-injection pumps should be provided per bed. A certain number of enteral nutrition infusion pumps are also equipped.
*Power configuration
The use of electrical and electronic equipment in the ICU is relatively concentrated. In the design, each monitoring bed should be equipped with more than 12 power sockets, more than 2 oxygen interfaces, 2 compressed air interfaces, and more than 2 negative pressure suction interfaces. Separate medical power and domestic lighting power lines. The power supply for each ICU bed should be an independent feedback circuit supply. The ICU should have a backup uninterruptible power system (UPS) and leakage protection device.
*Perfect functional equipment belt or functional stand
Each bed is equipped with complete functional equipment belts or functional racks, providing functional support such as electricity, oxygen, compressed air and negative pressure suction. In particular, central oxygen supply can ensure that ICU patients continue to receive large amounts of oxygen, eliminating the need for frequent replacement of oxygen bottles and preventing the contamination that oxygen bottles may bring into the ICU.
*Hospital bed
The selection of ICU beds should be suitable for the characteristics of ICU patients. The beds should have corrugated or porous mattresses. Hospitals with conditions can be equipped with inflatable anti-decubitus air cushions to prevent ICU patients from developing bedsores due to long-term bed rest. The headboard and foot of the bed should be able to swing up and down, and be disassembled and assembled, so that medical staff can operate from all directions when rescuing patients. The hospital bed should be equipped with casters and braking devices that can adjust the height and inclination of the entire bed. It should be equipped with removable guardrails on both sides to prevent patients from falling.
*Ventilator
The ICU of a tertiary hospital should be equipped with one ventilator per bed, and the ICU of a secondary hospital can be equipped with an appropriate number of ventilators according to actual needs. Each bed is equipped with a simple respirator (resuscitation breathing bag). To facilitate the safe transfer of patients, each ICU unit should have at least one portable ventilator.
*Disinfection equipment
The small operating room, dispensing room, and cleaning room of each ICU unit should be equipped with reflective hanging ultraviolet lamps for regular disinfection, and an ultraviolet disinfection vehicle should be equipped for regular disinfection of unmanned spaces.
*General consumption equipment
The medicine and equipment room should be equipped with first aid medicine cabinets, refrigerators and consumable equipment cabinets. The equipment cabinets are drawer-type and various types of consumable equipment are stored separately for easy access. The consumable equipment cabinet is equipped with tracheal intubation, infusion pump tubes, sputum suction tubes, drainage tubes, drains, nasal cannulas, negative pressure drainage bags, and common care supplies such as syringes, infusion sets, gloves, tape, gauze swabs, etc.
*Other devices
Other equipment that must be equipped in the ICU include: electrocardiograph, blood gas analyzer, defibrillator, blood purifier, continuous hemodynamics and oxygen metabolism monitoring equipment, cardiopulmonary resuscitation equipment vehicle (the vehicle is equipped with laryngoscope, trachea Catheters, various connectors, emergency medicines and other rescue equipment, etc.), external pacemakers, fiberoptic bronchoscopes, electronic heating and cooling equipment, etc.
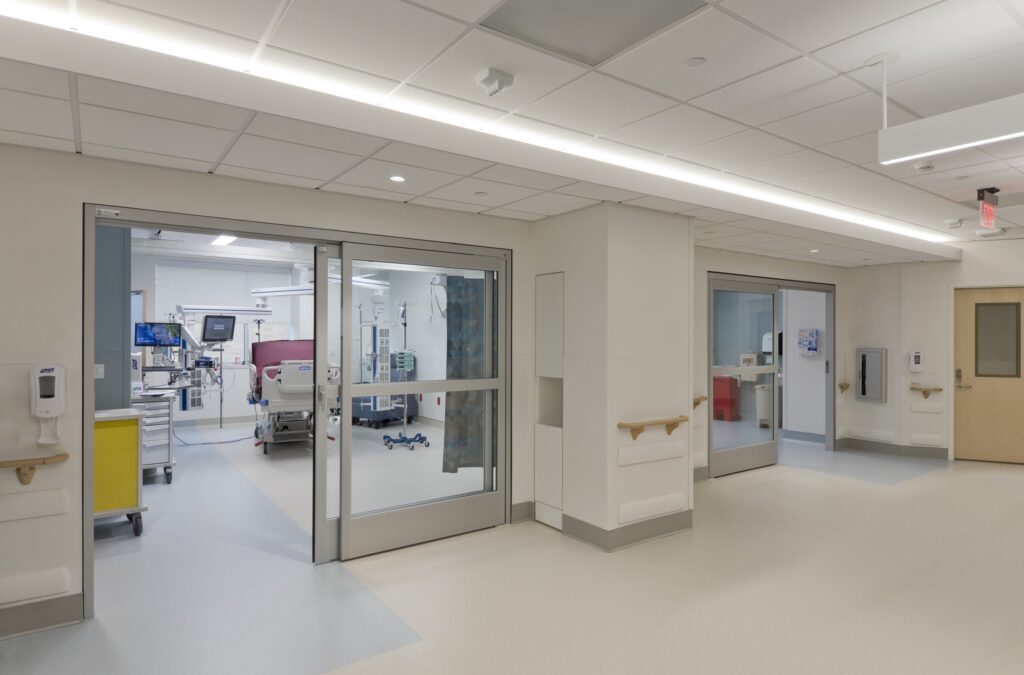
Tips for choosing ICU pendant tower
The ICU pendant system is a comprehensive treatment platform for the ICU. It integrates the air sources (oxygen, negative pressure suction, air), power supply (strong and weak current output ports), and various instruments and equipment (monitors, ventilators) required by the critical care unit. , infusion pumps, etc.) are centrally compatible, thus forming a “life island” functional model around the hospital bed to serve patients.
1.Horizontal space requirements for rotating jib towers
In recent years, double-arm crane systems have been installed in high-end ICUs in many hospitals. But so far, many users may not know that this kind of double-arm crane has strict requirements on lateral space. If there is not enough space between the two crane arms, the two crane arms will interfere with each other and affect medical care. Personnel productivity. Since the lateral span requirement of the rotating arm pendant is much larger than that of the multi-functional medical column system and the bridge-type pendant, it is most suitable for use in single rooms in the ICU.
2.Bridge-type pendant system and adjacent equipment
The bridge-type pendant can achieve dry and wet separation treatment. The left and right instrument hangers and rotating infusion arms can be moved and rotated laterally, thereby greatly improving the work freedom of medical staff. The reasonable installation of the bridge-type pendant tower and the connection between adjacent equipment The distance needs to be carefully considered. If no detailed design is carried out in the early stage, the following situations often occur in the ICU ward: First, the distance between the rotating infusion arm on the ICU bridge-type pendant tower and the sink is too small, and the medical staff cannot wash their hands properly. The equipment is very inconvenient to operate.
Second, the interference between the locker door and the crane arm brings a lot of inconvenience to the work of medical staff.
3.Multifunctional medical column system
During the design process of ICU, in order to solve the messy situation of various gas pipelines and power supplies, as well as the need to install monitors, defibrillators, infusion pumps, and syringe pumps, most centralized gas and power supply designs are adopted, and they are placed with suspensions. Monitors, infusion pumps, syringe pumps, defibrillators and other rescue equipment form a multi-functional medical column system. This system is suitable for open ICU mode and is mainly divided into the following two forms:
*Hanging
The design principle is to place the multifunctional pendant structure within a range of 500-700mm from the ICU wall, because there will be a gap between the ICU beds and use this gap as a fixed support for the functional tower.
*Pillar type functional column
Because the column-type functional column is installed against the ground, bugs, debris, and dust often enter the interior through the holes or gaps at the bottom. If things go on like this, it will cause internal failures, affect heat dissipation, and even block the pores and cause damage in severe cases. Power supply, so when choosing this type of functional column, you should pay attention to the height between it and the ground, preferably between 20 and 25cm. This can better solve the problem of the vertical column functional column being insufficient in landing, and the space suspended from the ground. It will not affect the ICU’s cleaning and other tasks.
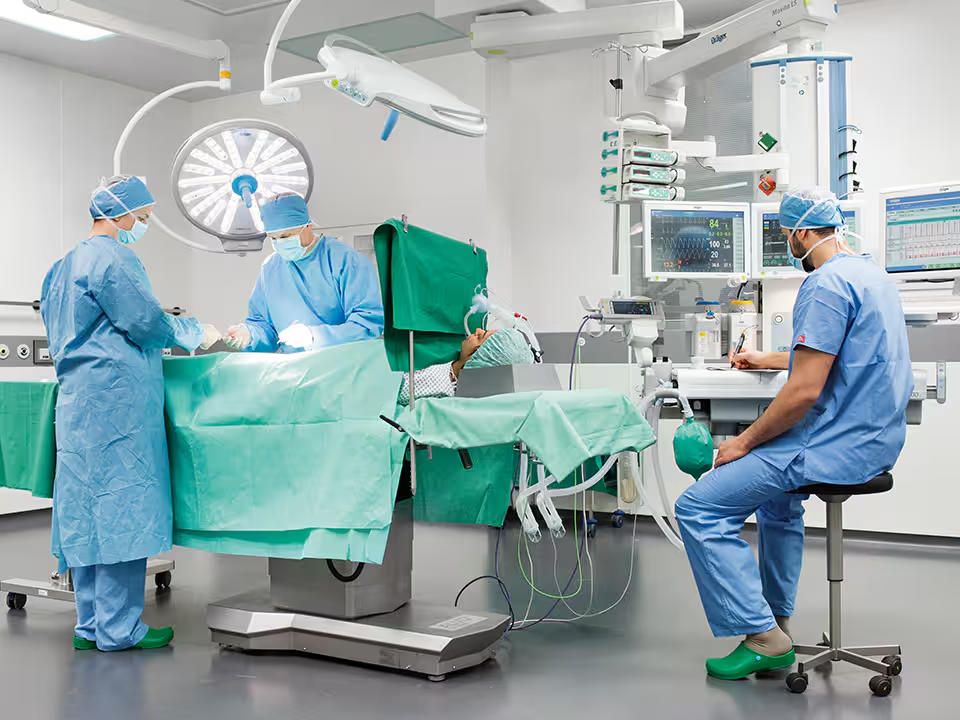
4.Pay attention to heat dissipation design
There are many power sockets on the pendant tower of the ICU to provide more power for the treatment process. Generally, at least a few hundred watts of power are required, and even several kilowatts of power are required in special periods. The supply time is long, several days or even several days. months. As the power supply device itself, due to the contact resistance and the high current it will generate high heat, and the temperature of the ICU ward is generally above 20°C, which can easily lead to accidents due to poor heat dissipation. . In order to meet the heat dissipation requirements, there should be a cooling fan design at the bottom of the tower. A low-noise axial flow fan is used to dissipate heat from the tower regularly or intermittently. Note that this heat dissipation design is necessary for the use of pendant towers.
5.Grasp the common features of ICU tower cranes
ICUs in different hospitals can choose different pendant system modes, but no matter which mode is adopted, some requirements are necessary and common, for example: the number of air source sockets for each bed must be more than two sets (referring to oxygen, negative pressure Suction, compressed air), the number of power sockets must ensure that each hospital bed must have 10 to 20 sets. The monitoring, diagnosis and treatment network ports and special treatment lighting required for ICU patients all need to be reasonably arranged on the pendant system. More importantly, the various medical installation accessories on the pendant system (monitor brackets, infusion Pump stand, etc.) must be matched with the medical equipment used by the hospital.
Why Choose Us?

CNMEDITECH is dedicated to the long-term research of the medical equipment market. Our mission is “People oriented and win-win strategy,Matching the real needs of the region with a focus on human health,To be the world’s first-class medical field solution expert”.We have been manufacturing high-quality medical device products for more than ten years.
We have built our reputation on delivering quality healthcare solutions on time and on budget.All our products comply with international health and safety regulations and all products come with a warranty.
Are you still worrying about your customer’s product needs?Are you still angry that the product is expensive? We have various medical equipment and support personalized product customization.
Our company has many styles to choose from.In addition, we have high-quality pre-sales consulting guidance and professional after-sales service, all to meet your needs.
Whether it is a cost-effective or high-end product, there will always be something suitable for you.If you have any needs for products, you can ask us, our factory will meet your needs as soon as possible, and we will make every effort to provide you with solutions.Feel free to send us your inquiries.

