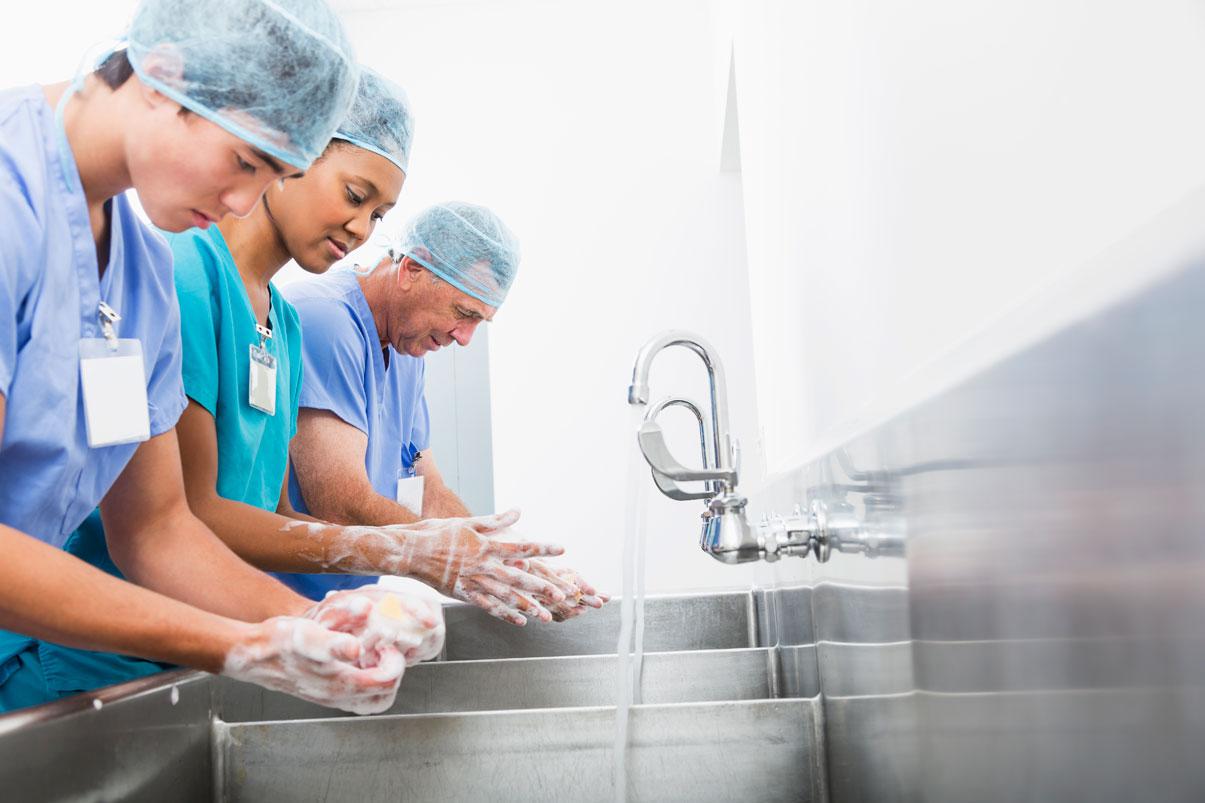Introduction
The full name of the disinfection room is the disinfection supply room, which is an important department in the hospital that supplies various sterile instruments, dressings, and supplies. Its quality directly affects the quality of medical care and patient safety. The construction, expansion and reconstruction of disinfection supply rooms should be based on improving work efficiency and ensuring work quality. The supply room should be close to the clinical departments and can be located in the middle of the inpatient department and the outpatient department. The surrounding environment should be clean and free of pollution sources. It should form a relatively independent area to facilitate the organization of internal work and avoid interference from outsiders. In order to avoid contamination of disinfection and sterilization equipment, they should be divided into contaminated areas, clean areas,and sterile areas. One-way path shall be enforced. The supply of high-pressure steam should be sufficient and convenient, ventilation and lighting should be good, walls and ceilings should be free of cracks, dust-free, and easy to clean and disinfect, and the floor should be smooth and have drainage channels. A complete supply room should have a place for receiving, washing, drying, dressing preparing, disinfection, sterile storage, distribution and staff locker rooms. Hospitals should have a pyrogen monitoring room, office and bathroom.
Disinfection supply center layout
Waste recycling area
The waste recycling area registers, temporarily stores and sorts recycled items, cleans and stores the collection vehicles, prepares pure water, etc.
Note: The hospital collection vehicle is an intermediary in the hospital that connects the classification, collection and transportation of medical equipment in wards.
Decontamination area
The decontamination area performs preprocessing, cleaning and disinfection (including endoscopic cleaning, drying, etc.) for recycled and classified items.
Check packaging and sterilization areas
Inspection, packaging and sterilization areas: Clean, disinfect and dry utensils, instruments and items for quality inspection, maintenance, classification and packaging, loading and sterilization, including the production, packaging and sterilization of independent materials.
Sterile storage area
The sterile item storage area is mainly used to store, keep and distribute sterilized items.
Sterile items distribution area
The issuance and delivery of sterile items, as well as the cleaning and storage of the delivery vehicles, can be organically integrated with the disposable items issuance area for easy management.
Supporting housing
Air-conditioned machine room, office rest room, duty room, business room, bathroom, locker room, warehouse, etc.
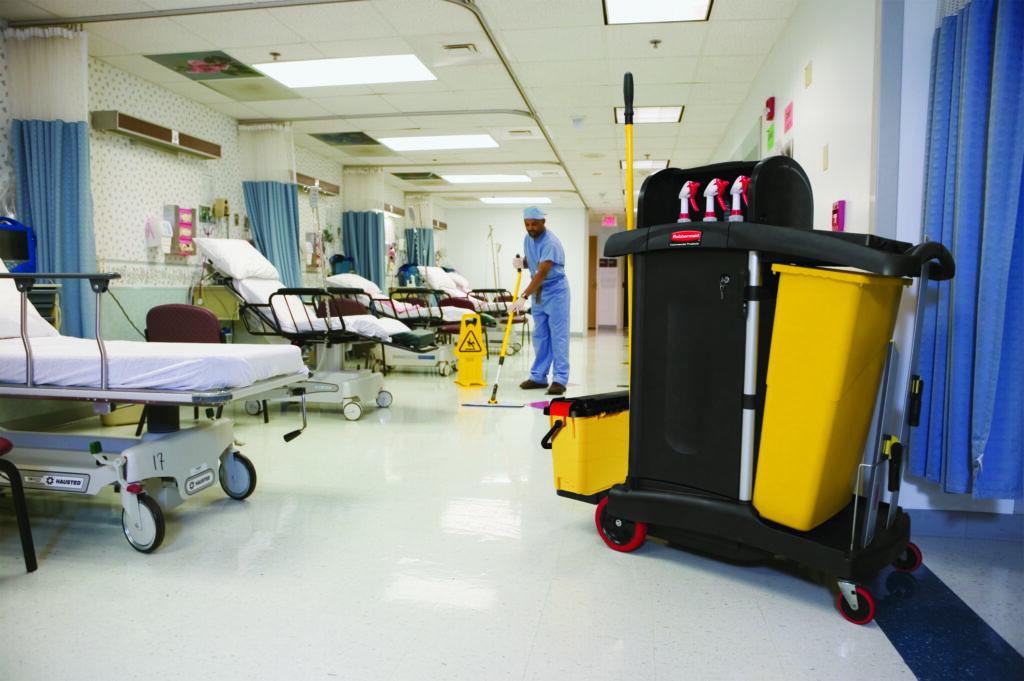
Functional partition layout design
Polluted area
A room for recycling, sorting and cleaning of contaminated cleaning rooms. According to the work flow, it is divided into recycling classification area (ward and operating room are divided into two areas), infectious materials processing area, manual cleaning area, and mechanical cleaning area. There is a certain distance between each area.
The operation area is divided according to the processing sequence of “dirty-clean-clean”. Recycling should be carried out close to the classification area. Infectious materials should be placed close to the classification area or in a relatively independent corner or room of the building. Sufficient distance should be maintained between cleaning and classification.
The transfer window for manual cleaning and disinfection items is connected to the cleaning area. The pollution recovery channel adopts a passage or elevator. If it is connected to the operating room, a dedicated entrance should be set up.
Cleaning area
The equipment room and dressing room are unpacked, and the packaging room is designed independently to effectively prevent the environment and equipment from being contaminated by cotton dust. The instrument room and dressing room are designed adjacent to each other, which facilitates packaging and sterilization work.
This project is designed to use a double-door sterilizer, which is located close to the instrument packaging area and sterile room.
There is a separate room for low-temperature sterilization, close to the sterile room, to facilitate the transfer of items. Operating room instruments and ward instruments are produced and packaged in separate stages and zones. The dressing room is designed with adequate dressing storage racks or cabinets. A monitoring room is designed in the clean area. The entrance for cleaning items is close to the buffer area between the dressing rooms, which facilitates the initial classification and storage of cleaning dressings and other items. The buffer room in the clean area is close to the equipment packaging area, making it easier for staff to wash their hands and avoid contamination of lint in the dressing room when entering.
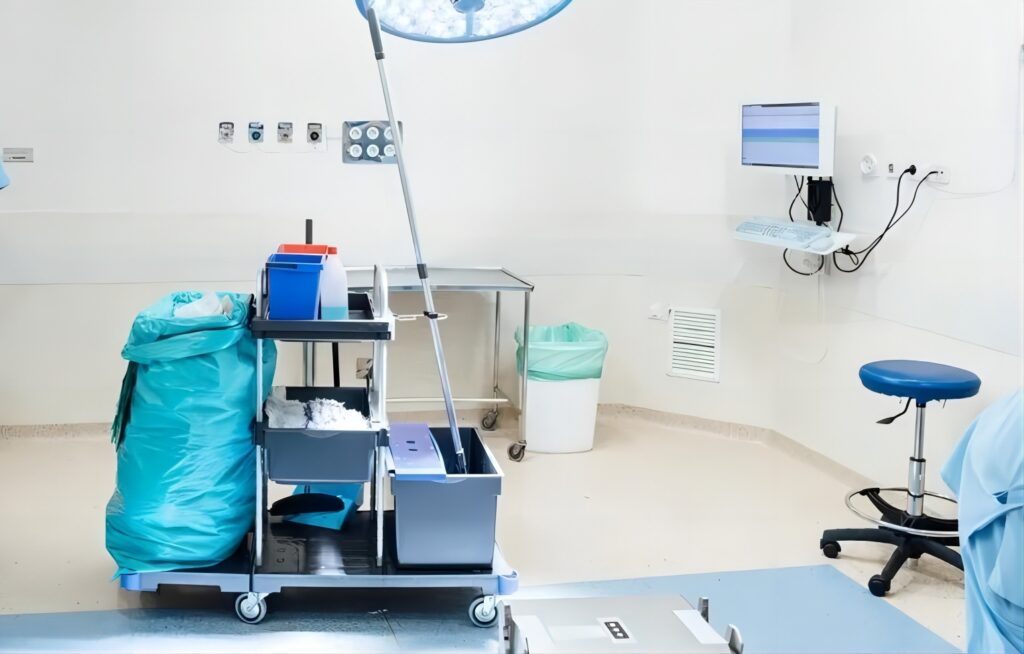
Functional partition layout design
Polluted area
A room for recycling, sorting and cleaning of contaminated cleaning rooms. According to the work flow, it is divided into recycling classification area (ward and operating room are divided into two areas), infectious materials processing area, manual cleaning area, and mechanical cleaning area. There is a certain distance between each area.
The operation area is divided according to the processing sequence of “dirty-clean-clean”. Recycling should be carried out close to the classification area. Infectious materials should be placed close to the classification area or in a relatively independent corner or room of the building. Sufficient distance should be maintained between cleaning and classification.
The transfer window for manual cleaning and disinfection items is connected to the cleaning area. The pollution recovery channel adopts a passage or elevator. If it is connected to the operating room, a dedicated entrance should be set up.
Cleaning area
The equipment room and dressing room are unpacked, and the packaging room is designed independently to effectively prevent the environment and equipment from being contaminated by cotton dust. The instrument room and dressing room are designed adjacent to each other, which facilitates packaging and sterilization work.
This project is designed to use a double-door sterilizer, which is located close to the instrument packaging area and sterile room.
There is a separate room for low-temperature sterilization, close to the sterile room, to facilitate the transfer of items. Operating room instruments and ward instruments are produced and packaged in separate stages and zones. The dressing room is designed with adequate dressing storage racks or cabinets. A monitoring room is designed in the clean area. The entrance for cleaning items is close to the buffer area between the dressing rooms, which facilitates the initial classification and storage of cleaning dressings and other items. The buffer room in the clean area is close to the equipment packaging area, making it easier for staff to wash their hands and avoid contamination of lint in the dressing room when entering.
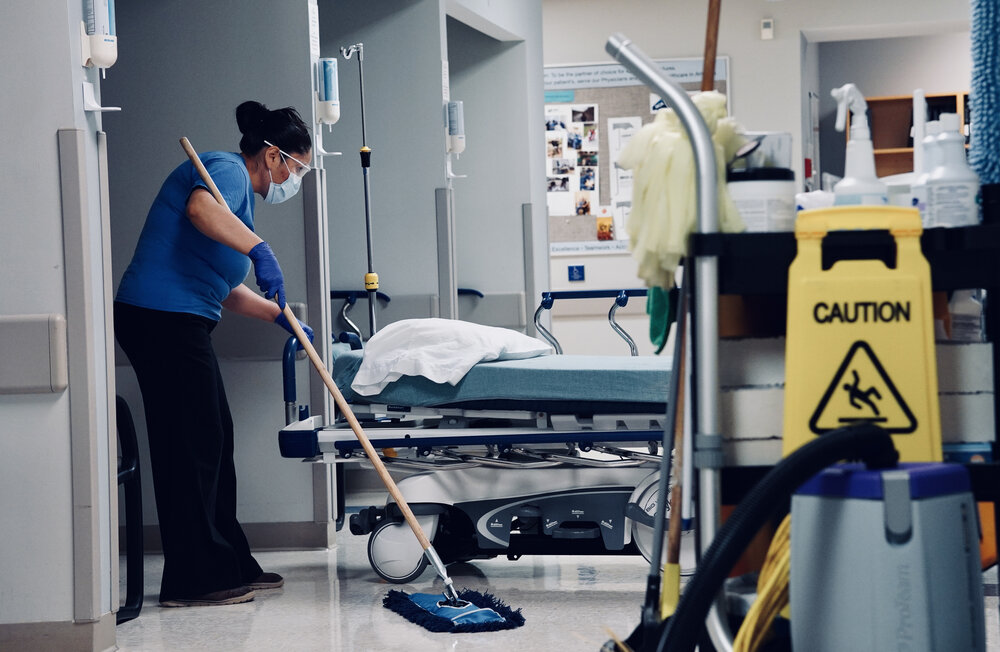
The impact of equipment selection on functional layout
The selection of general equipment can be purchased and configured according to business needs, but the selection of major equipment must be targeted and all factors must be fully considered to make a purposeful selection. How well this work is carried out will have a great impact on the workflow and functional layout of the disinfection supply center. The following is a brief explanation of the main large-scale equipment selection reference factors in the disinfection supply center.
Fully automatic cleaning and disinfection machine
When choosing a fully automatic cleaning and disinfecting machine, consider its cleaning and disinfection method, cleaning efficiency, cleaning effect, maximum cleaning capacity, cleaning cost savings, whether it has synchronous display technology, whether it provides a variety of wired interfaces and wireless technologies, and whether it can provide various services in real time. Online help function, ergonomics and user-friendly design, etc.
Pulse vacuum sterilizer
When choosing a pulsating vacuum sterilizer, consider its manufacturing process, operating system, double-door “sealing interlocking” function, sterilization volume and energy consumption performance, etc.
Water treatment equipment
When selecting water treatment equipment, consider its maximum output per hour, standard performance of product water quality desalination rate and conductivity, ease of installation, and whether it has intelligent functions such as self-cleaning and self-protection.
Due to the different equipment models of each manufacturer, the product’s operating mode, power supply, power, working environment temperature and humidity requirements, overall dimensions (length*width*height), applicable scope, net weight load, maximum steam consumption, raw water quality requirements and other performance characteristics and The technical parameters are different, which determines the different operating workflow modes, functional layout, spatial layout, transportation paths and effective use of building area of the disinfection supply center.
Therefore, the ideal approach is to organize the equipment selection and bidding work in a timely manner after the scale and site selection demonstration of the disinfection supply center is completed. The equipment winning bidder, the main building design unit, and the user will jointly complete the in-depth design of the disinfection supply center.
Ethylene oxide disinfection facilities
When configuring ethylene oxide disinfection facilities, space and mechanical and electrical facilities should be reserved. The most important thing is to pay attention to the setting of high-altitude discharge pipe wells. Disinfection equipment has a certain service life. In the design, attention should be paid to equipment update channels and update methods, and attention should be paid to the acquisition of vertical traffic.
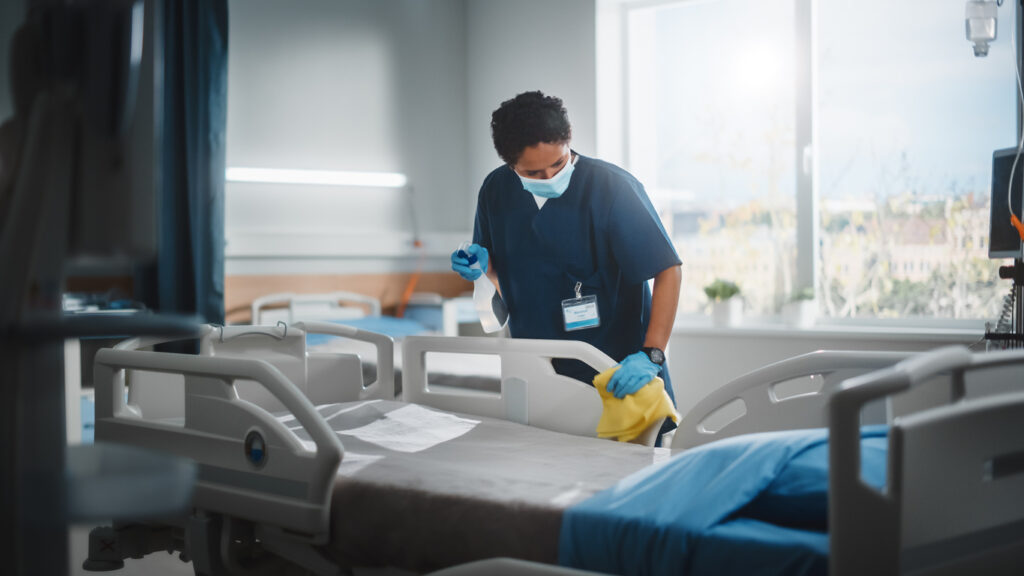
Construction features
Architecture (including decoration)
Translucent glass is installed in the cleaning room to facilitate observation of employee operations. All power sockets and lamps are made of waterproof and moisture-proof materials. Each area has actual physical barriers and channels for passing clean and dirty items, and buffer rooms for staff to enter and exit their respective work areas. Large-scale cleaning equipment has a large mass and volume. For the transportation and handling of the equipment, in addition to considering the machine room door with sufficient width and height, the width, height and turning radius of the transportation and handling path should also be considered.
Ventilation and air conditioning
The sterile area and inspection and packaging area of the disinfection supply center use a combined air-conditioning unit; the high-efficiency air supply port supplies air, and the upper air is sent to the lower air return. The decontamination area uses fan coils to add fresh air, and the fresh air is treated to the outdoor dew point. The fresh air in the purification air conditioning system adopts a self-priming supply method, and a fresh air air conditioning unit is used in the non-purification area.
Exhaust air should be installed at necessary locations in the disinfection supply center, and mechanical ventilation should be provided in the sterilization pot sandwiched between the wall and the steam generator room.
There are requirements for the number of air changes in each area. The mechanical ventilation in the decontamination area is not less than 10 times/h, and the mechanical ventilation in the inspection and packaging sterilization area is not less than 10 times/h. The sterile area has relatively high cleanliness requirements and is maintained at a positive pressure; the auxiliary area is maintained at a standard pressure and the mechanical ventilation frequency is 18 times/h.
The sterilization supply center maintains an orderly pressure gradient and directional air flow. The directional air flow should flow through the sterilization area to the decontamination area. The sterile storage area maintains a positive pressure of no less than 5Pa for adjacent and connected rooms, and the decontamination area maintains a negative pressure of no less than 5Pa for adjacent and connected rooms and outdoors.
Electrical Design
Using network information technology, smart handheld terminals, barcodes, RFID and other technologies, we can track and record and review the entire process of the main work processes of the disinfection supply center, which can effectively prevent and control the occurrence of nosocomial infections and quickly find the causes and responsibilities of the incidents. , to achieve the goals of continuous improvement of work quality, controllability of medical quality risks, traceability of operating procedures, and predictable work results. The disinfection supply center needs to be equipped with computer network system, voice communication system, background music and public address system, video intercom access control system, environmental monitoring and building automatic control system, etc., and reserve information points and wiring in each area to facilitate later deployment. .
Steam, water supply and drainage
In low-temperature sterilization rooms using ethylene oxide sterilization, in order to prevent occupational injuries and accidents such as ethylene oxide gas poisoning, combustion, explosions, etc., an independent exhaust system is set up to discharge flammable and toxic gases, and the Environmental protection requires harmless treatment.
The disinfection condensate from the disinfection supply center is collected separately and a cooling pool or cooling well is set up. In order to prevent the odor from the floor drain, the equipment drainage floor drains in each area are equipped with water deflectors. Water supply pipelines should be equipped with backflow preventers or other devices that effectively prevent backflow pollution; water supply and drainage systems should be leak-proof, and sewerage should be designed to prevent backflow.
Green, environmental protection and energy saving measures
Green environmental protection and energy-saving measures were introduced before civil engineering design, and the process design of the disinfection supply center was introduced during the hospital structure design process. Fully consider the layout of secondary processes and equipment, as well as the reservation and embedment of holes, pipes, and cables. There is no destruction or demolition work involved, and repeated decoration and rework are avoided.
Air conditioning selection Before the department deepens the design, regional building energy consumption is calculated by zoning. The decontamination area uses fan coils to add fresh air, and the inspection and packaging and sterile areas use combined air conditioning units. Achieve regional control and appropriate distribution to avoid unnecessary energy consumption.
Why Choose Us?

CNMEDITECH is dedicated to the long-term research of the medical equipment market. Our mission is “People oriented and win-win strategy,Matching the real needs of the region with a focus on human health,To be the world’s first-class medical field solution expert”.We have been manufacturing high-quality medical device products for more than ten years.
We have built our reputation on delivering quality healthcare solutions on time and on budget.All our products comply with international health and safety regulations and all products come with a warranty.
Are you still worrying about your customer’s product needs?Are you still angry that the product is expensive? We have various medical equipment and support personalized product customization.
Our company has many styles to choose from.In addition, we have high-quality pre-sales consulting guidance and professional after-sales service, all to meet your needs.
Whether it is a cost-effective or high-end product, there will always be something suitable for you.If you have any needs for products, you can ask us, our factory will meet your needs as soon as possible, and we will make every effort to provide you with solutions.Feel free to send us your inquiries.

