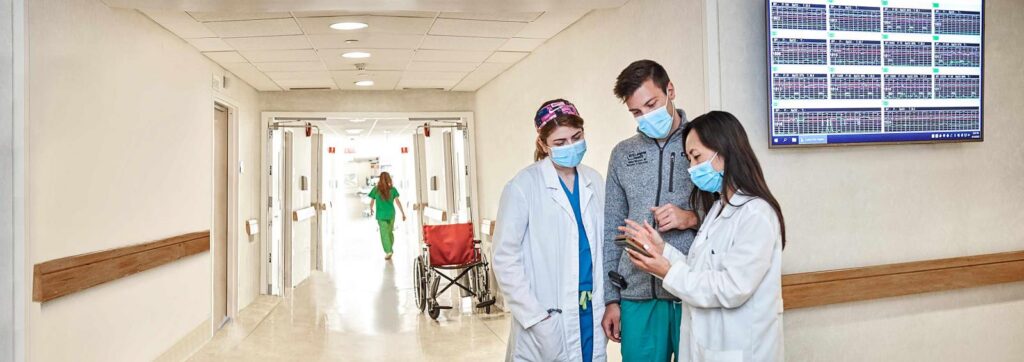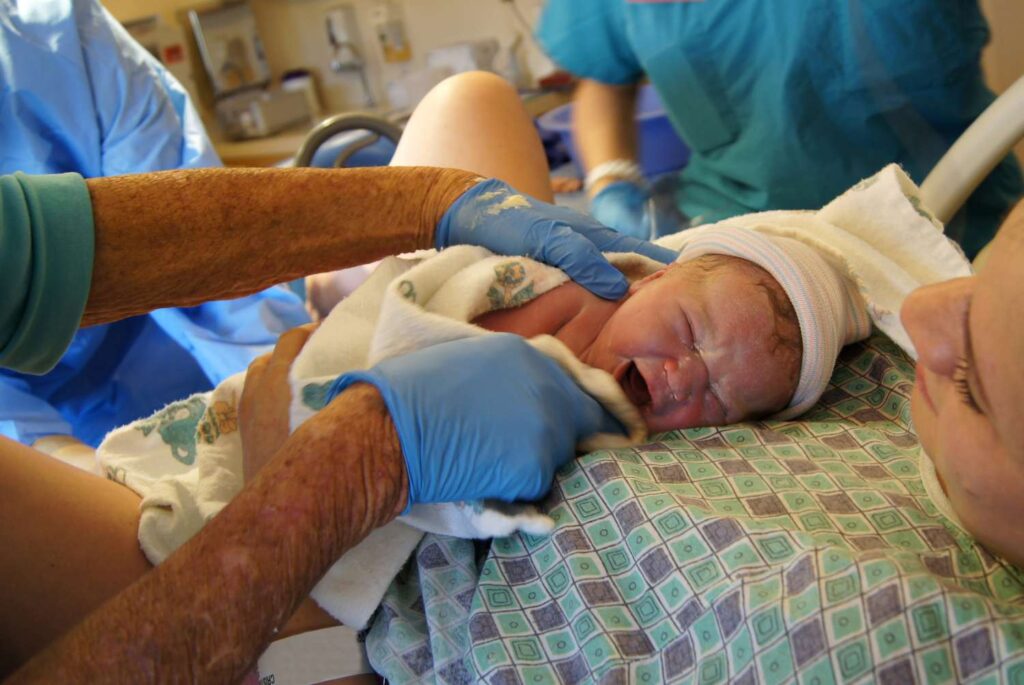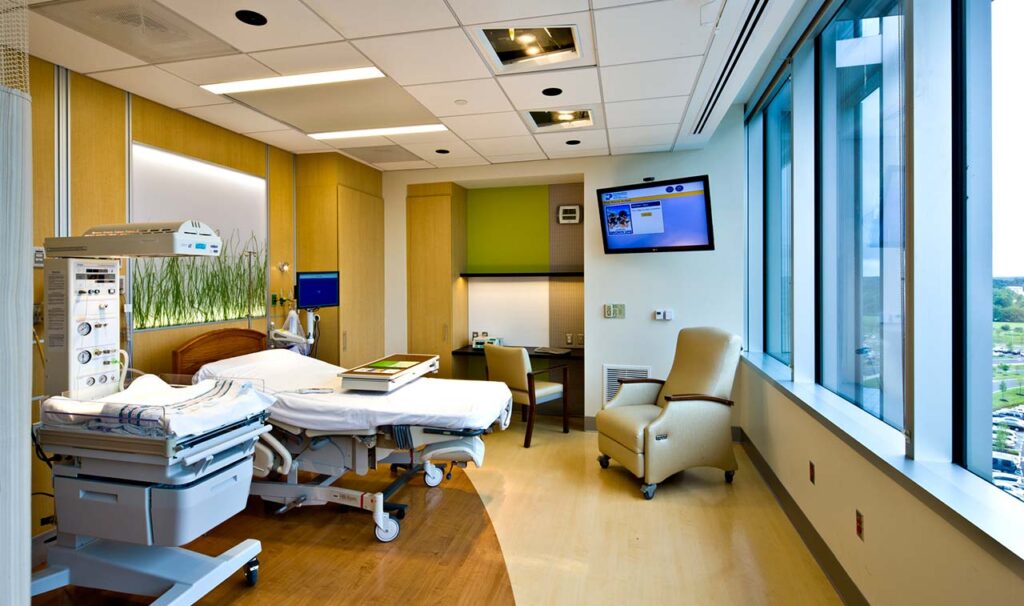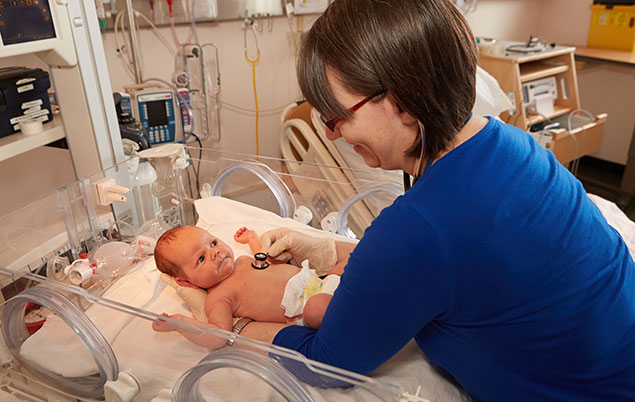Introduction
The obstetrics department of a hospital is a relatively special department. For pregnant women, they need not only medical technical support, but also a warm environment to welcome the arrival of new life. Obstetrics mainly includes obstetric clinics, obstetric wards and delivery centers. In the architectural design of the obstetrics department, a female-centered idea should be established to create a safe, warm, comfortable and convenient space environment, create a relaxed and pleasant diagnosis and treatment atmosphere, and give women a sense of security and comfort.
Site selection
Taking privacy issues into consideration, obstetric clinics should have their own area. Taking into account the mobility difficulties of pregnant women, try to set it up on a low floor. The birthing center should be located close to the maternity ward and the central operating room of the hospital to facilitate the mother’s convenience.
The layout of the delivery room
The setting of the delivery room should be based on the principles of convenient work, conducive to the safety of mother and baby, and consistent with isolation and sterility. It should form a relatively independent area adjacent to the operating room, maternity ward, mother-infant rooming-in, and neonatal room.
1. Division of main regional functions
Obstetrics Clinic
(1)Reception waiting area: reception desk, public waiting area.
(2)Obstetrics diagnosis and treatment area: general outpatient clinic and special needs outpatient clinic.
(3)Obstetric treatment area: pregnant women training room, fetal heart rate monitoring room, B-ultrasound, and electrocardiogram room.
(4)Health education area: postpartum recovery room, pregnant women’s school, health education, etc.
(5)Medical care and auxiliary room areas: offices, demonstration classrooms, locker rooms, duty rooms, bathrooms, etc.

Maternity wards (antenatal and postnatal wards)
(1)Ward area: single or double ward, activity room and clothes drying room.
(2)Medical area: nurse station, examination room, conversation room/consultation room, newborn bathing room, cleaning product library.
(3)Pantry, milk preparation room, linen room, infusion preparation room, material warehouse, medical equipment storage room, nursing room, sewage room (temporary storage of garbage), cleaning and sanitary ware room.
(4)Medical care and auxiliary room areas: doctor’s office, head nurse/director’s office, demonstration classroom/meeting room, staff lounge, men’s and women’s locker rooms, doctor’s duty room, nurse’s duty room, and medical staff bathroom.
Birthing center
(1)Reception waiting area: reception desk, public waiting area.
(2)Prenatal preparation area: buffer area, triage/assessment, pregnant woman activity room, treatment preparation, nurse station, linen room, warehouse, anesthesia preparation room, medical equipment warehouse, clean product warehouse, sterile equipment storage room, pregnant women bathroom.
(3)Delivery area: ordinary delivery room, ordinary delivery room, isolated delivery room, isolated delivery room, LDR delivery room (integrated delivery, delivery and recovery), LDRP delivery room (integrated delivery, delivery, recovery and postpartum recovery), emergency Operating theater, talking room.The delivery area can be divided into clean area, semi-clean area and contaminated area according to the degree of cleanliness.
(4)Clean area: labor room, delivery room, emergency operating room, sterile item storage room, treatment room, instrument room, medicine room, medical office, lounge, conference room, duty room, nurse station, isolation and labor room, Isolated delivery room.
(5)Semi-clean area: shoe changing area, medical dressing room.
(6)Contaminated area: waiting area for family members, conversation room, temporary storage room for dirt, dirty quilt room, cleaning and disinfection room, etc.
(7)Other auxiliary room areas: cleaning room, sewage room, nurse duty room, doctor’s office, staff lounge, and medical staff bathroom.

2.Graphic layout design
Obstetrics Clinic
(1)The obstetrics clinic should be in its own area. The clinic area can adopt an integrated diagnosis and treatment model, with specialist ultrasound rooms, fetal heart rate monitoring rooms, specialist examinations and other treatment rooms set up in the clinic area to reduce the number of maternal return trips.
(2)There is an examination bed in the obstetrics clinic, with a consulting room on the outside and an examination room on the inside to protect the privacy of the mother.
Maternity ward
The maternity ward is generally similar to the standard nursing unit. The prenatal and postnatal wards should be set up close to each other, and a baby room, milk distribution room, etc. should be added to the ward.
Birthing center
(1)The delivery center is divided into traditional delivery room area and integrated delivery room area. Generally include delivery rooms, emergency operating rooms, integrated delivery rooms, etc.The two districts need to be connected to each other to save medical manpower and achieve efficient integration of medical resources.
(2)The delivery center should be an independent area, preferably close to the central operating room of the hospital, on the same floor as the neonatal room, and have internal passages to facilitate the transfer and treatment of mothers and babies.
(3)The delivery area should be divided into three zones according to the degree of cleanliness, and the passages should also follow the design of three zones and two passages. The isolated delivery room and the isolated delivery room should be set up adjacent to reduce the risk of cross-infection.
(4)A buffer zone, family waiting area and conversation room should be set up at the entrance of the birth center.
(5)The delivery room in the delivery center is located close to the delivery room.

Common medical equipment in the delivery room
Commonly used medical equipment in the delivery room includes delivery beds (LDR is equipped with integrated delivery beds), baby radiant warming tables, gynecological examination lights, fetal monitors, etc., which can be configured according to the requirements of different delivery rooms. In addition to the conventional operating room configuration, the medical equipment in the caesarean section operating room also needs to be equipped with equipment required for delivery.
1.Normal delivery room equipment
It should be located between the neonatal room and the delivery room, and its floor and wall construction requirements are the same as those of the operating room. The ratio of delivery beds to obstetrical beds is generally 1:8-1:10. If there are many delivery beds, rooms must be separated. Equipped with sterile instrument cabinets, sterile dressing cabinets, medicine cabinets, surgical instrument tables, neonatal rescue tables, surgical lights, baby scales, oxygen equipment, electric suction machines, central suction devices, Doppler fetal heart rate monitors, and ultraviolet rays Lamps, refrigerators, etc. There should be heating, cooling or air conditioning equipment indoors. The room temperature is maintained at 24-26°C and the relative humidity is 55%~65%.
Qualified hospitals should be equipped with fetal heart rate monitors, ECG monitors, and resuscitation devices. In addition, surgical instruments, rescue equipment and first-aid drugs for dystocia should also be available.
Commonly used obstetrical dystocia surgical instruments include various types of forceps, various sizes of fetal head aspirators, scalp forceps, fetal membrane puncture needles, toothless and toothed ring forceps, large speculum, retractor, etc.

2.Commonly used rescue equipment
Central venous pressure tester, venous incision bag, supplies for neonatal tracheal intubation, sandbag 1kg), tongue forceps, gag, tongue depressor, blood transfusion set, anesthesia machine, etc. If conditions permit, a monitoring room can be set up, which is equipped with fetal heart rate monitors, neonatal monitors, pacemakers, defibrillators, rescue equipment, etc.
3.Commonly used emergency medicines
In addition to the general operating room backup drugs, uterine contraction agents, vasopressors, antihypertensive agents, hemostatic agents, diuretics, cardiotonic agents, anesthetics, etc. should be added.
4.Isolation delivery room equipment
The equipment is simple. In addition to the above necessary conditions, its layout and equipment should facilitate disinfection and isolation. It should not be located in the middle of the delivery room area. Special masks, hats, isolation gowns and shoes are provided at the entrance. There are hand washing and hand sanitizer facilities at the entry door, and a screen door. If possible, set up a laminar flow negative pressure room.
5.Disinfect dressing room
It is equipped with racks and cabinets to store sterilized production packages and various instruments and dressings. The layout of the dehumidification floor should be reasonable, and the delivery room area of the hospital should be equipped with three passages, namely maternal passage, staff passage and sewage passage. The maternal passage should be close to the delivery room, and the staff passage should be close to the dressing room. The delivery room is equipped with a waste passage so that waste can be transported directly from the outer corridor. The waste passage can also serve as a visit passage for family members. Toilets should be installed in the delivery room and delivery room with integrated delivery and postpartum care. The usable area of the delivery room should be no less than 20 square meters, and the net dimensions of the delivery room should be 4.2m × 4.8m.
For parturients with infectious or suspected infectious diseases and those who have not been screened for blood-borne diseases, they should wait for labor in isolation and give birth in isolation. The isolation delivery room and the isolation delivery room can be used together. The isolation delivery room should be equipped with a buffer room with hand hygiene facilities. It should not be located in the middle of the delivery room area. It should be equipped with independent entrances and exits.
Why Choose Us?

CNMEDITECH is dedicated to the long-term research of the medical equipment market. Our mission is “People oriented and win-win strategy,Matching the real needs of the region with a focus on human health,To be the world’s first-class medical field solution expert”.We have been manufacturing high-quality medical device products for more than ten years.
We have built our reputation on delivering quality healthcare solutions on time and on budget.All our products comply with international health and safety regulations and all products come with a warranty.
Are you still worrying about your customer’s product needs?Are you still angry that the product is expensive? We have various medical equipment and support personalized product customization.
Our company has many styles to choose from.In addition, we have high-quality pre-sales consulting guidance and professional after-sales service, all to meet your needs.
Whether it is a cost-effective or high-end product, there will always be something suitable for you.If you have any needs for products, you can ask us, our factory will meet your needs as soon as possible, and we will make every effort to provide you with solutions.Feel free to send us your inquiries.








