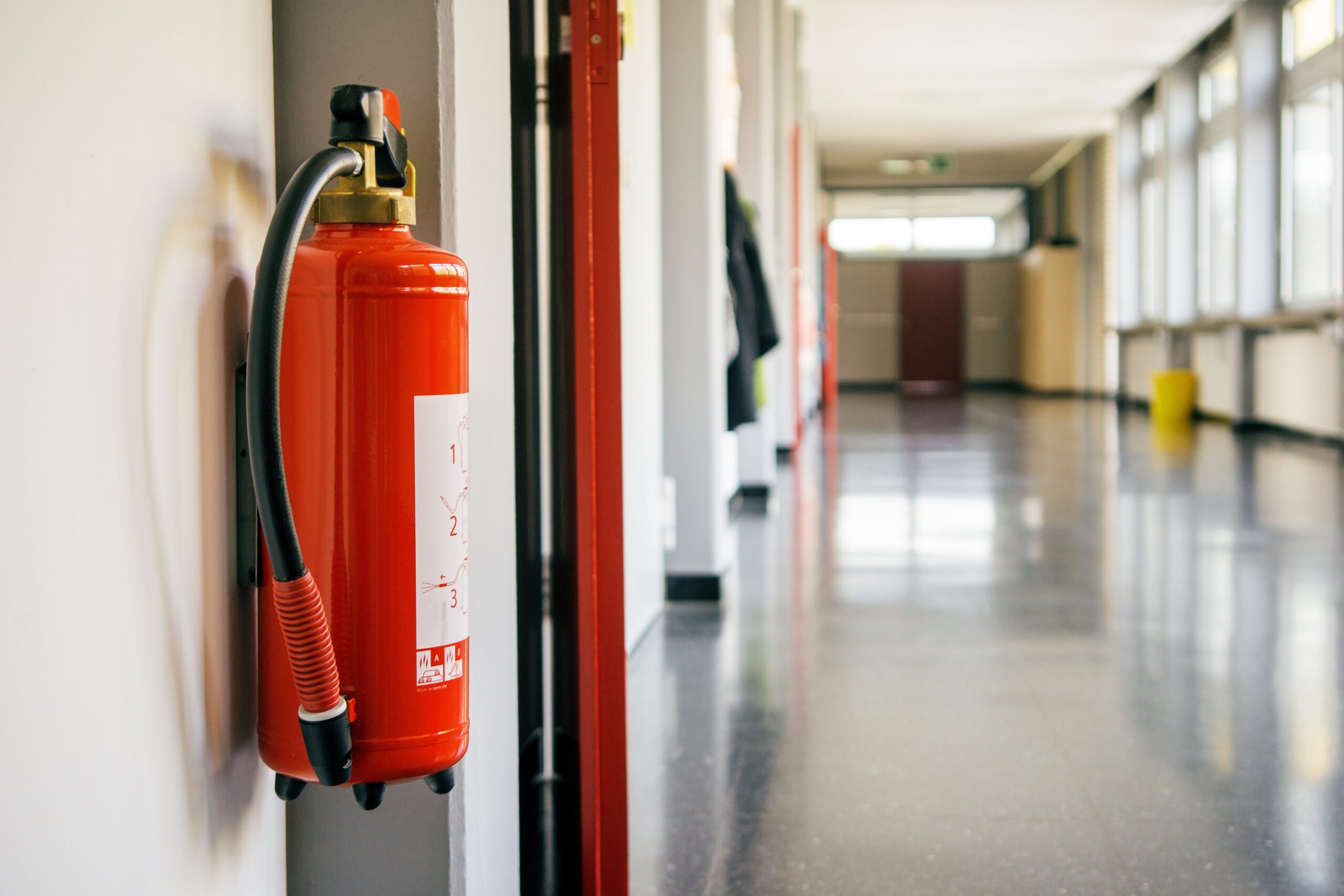Introduction
Fire safety is of paramount importance in healthcare facilities, including small hospitals.The presence of patients, sensitive medical equipment, and potentially flammable materials necessitates strict adherence to fire safety standards.In this article, we will outline the essential fire safety requirements for small hospitals.
The characteristics of fires in hospitals
1. Fire spreads quickly. There are many vertical shafts in hospitals, such as stairwells and elevator pipe shafts. When a fire occurs, the fire will spread quickly along the vertical shafts in the vertical direction. In addition, the hospital has a large number of electrical equipment, quilts, oxygen pipes and other flammable and explosive items, which will cause the fire to spread very quickly horizontally.
2. There are many people and evacuation is difficult. In the event of a fire, due to the survival instinct and panic, congestion and stampedes are likely to occur. In addition, when escaping, elevators are not allowed. There are many floors on the stairs, which will lengthen the evacuation time. During this process, a large amount of combustion will be produced. Smoke and toxic gases. During the evacuation process, people may inhale poisonous gas or high-temperature smoke and cause burns. The smoke may also cause blurred vision. These factors are stumbling blocks in the evacuation process.
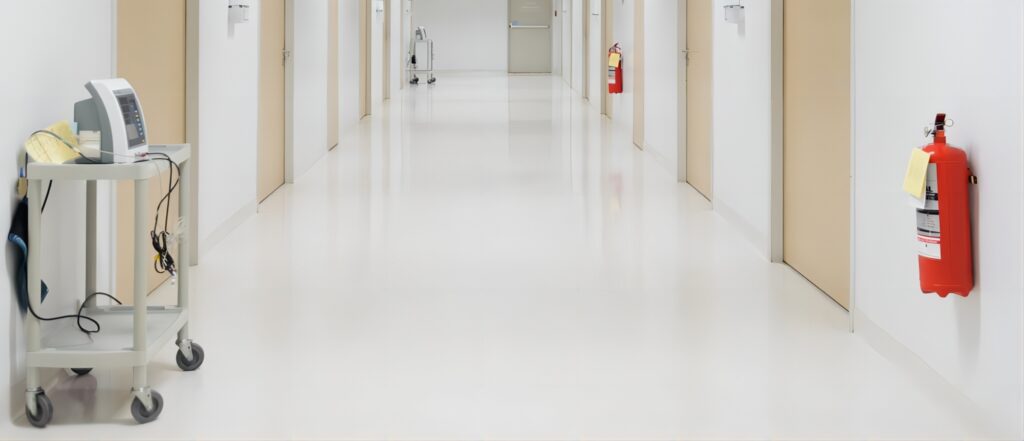
3. There are many types of diseases, the building area is large, and it is difficult to fight them. The hospital has a large number of patients for a long time, and they belong to a vulnerable group. Once a fire breaks out, it will be difficult for these patients with limited mobility to escape, especially orthopedic patients and neurology patients, which makes it more difficult to rescue personnel, as well as the main body of the hospital building. Some include outpatient departments, inpatient departments, emergency rooms, operating rooms, etc., and some auxiliary treatments include radiation, physical therapy, pathology, biochemical testing, etc. Most of the buildings are connected together, making it more difficult to put out a fire.
4. Fire safety management is difficult. Fire safety involves all aspects of hospital affairs, including not only the maintenance and inspection of fire protection facilities, but also the drill of fire fighting skills, the formulation of fire emergency plans, etc. Some measures and methods may also conflict with other aspects of pipelines. Such as the opening and closing of fire escapes. In order to prevent theft, many hospitals often lock the doors of fire escapes. Although this is beneficial to property safety management, it is extremely unreasonable from the perspective of fire safety.
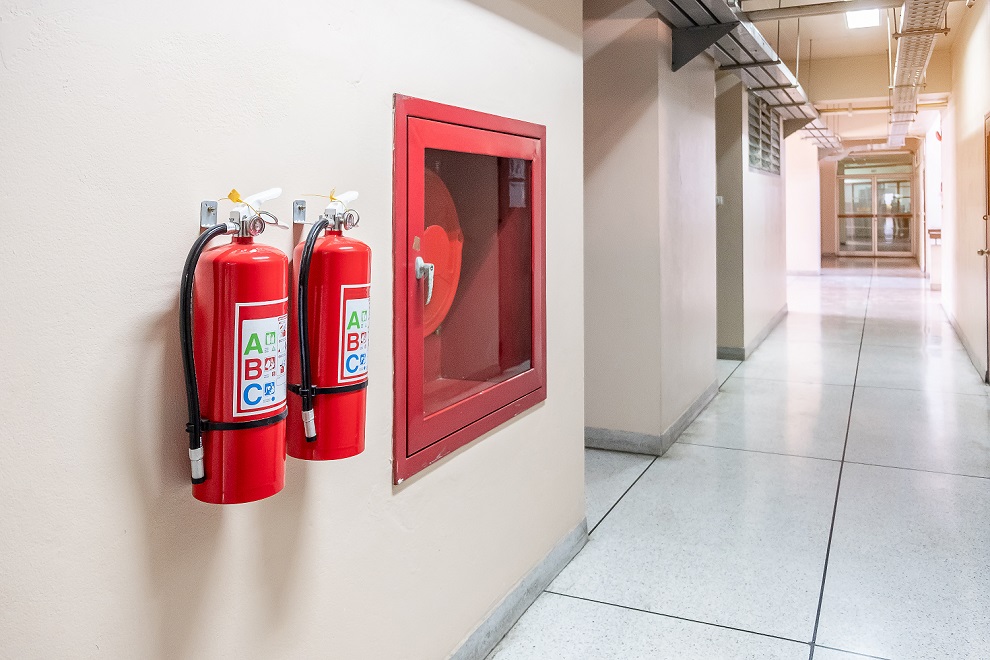
The fire protection design of small hospitals should be reasonably designed and planned according to the purpose and function of the building. For example, fire protection equipment and power devices should be reasonably set up according to the height of the hospital and the purpose of the building. At the same time, the size and air tightness of fireproof ducts should be considered based on the region and climate characteristics of the hospital. Fire-fighting facilities in small hospitals need to be equipped with professional fire-fighting equipment and fire-fighting personnel. The design needs to meet corresponding requirements for the professionalism of different personnel and the fire-fighting characteristics of the equipment. For example, the number of fire-fighting equipment, the number and specifications of fire doors, the number and types of fire extinguishers, the number and performance of fire-fighting water sources, power devices, etc. Fire protection measures include fire extinguishing systems, firewalls, etc. to improve the safety and protection capabilities of buildings.
When designing a fire protection system, it is necessary to consider the evacuation instructions and escape routes in the building. Reasonable signs and escape routes should be designed to provide people with safe transportation and evacuation guidance. At the same time, the capacity of escape routes in buildings needs to be increased to ensure safe evacuation of the population.
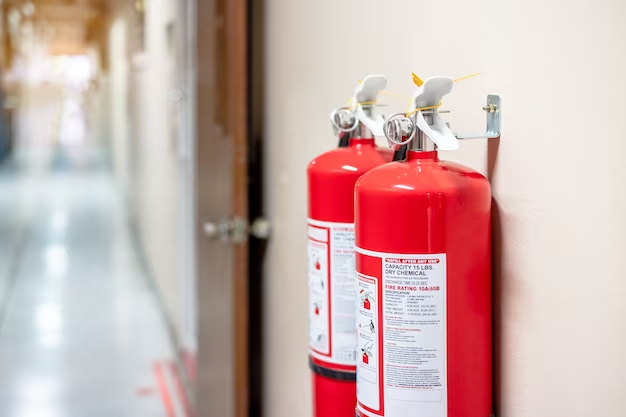
The central oxygen supply room or hyperbaric oxygen chamber should be located outside the hospital building. The oxygen supply room should be arranged outside the wall of the main building; it should be far away from heat sources, fire sources, and flammable and explosive sources. The central secondary oxygen room or hyperbaric oxygen chamber has a high fire risk. Once danger occurs, it will cause a major accident to the hospital. . When carrying out the design acceptance of the hyperbaric oxygen chamber, attention should be paid to the following requirements: All cables and wires used in the chamber should pass high-voltage insulation tests. Electrical switches and air conditioners should always be located outside the cabin. It is strictly prohibited to connect the ground wire of any circuit or equipment with the hyperbaric oxygen chamber system or share lightning protection and anti-static grounding devices. Outdoor lighting should be used as much as possible. If indoor lighting is used, the power supply should be adjusted to below 30V through an external transformer. Lamps should meet pressure resistance and explosion-proof requirements. Electric bells with induction coils are not allowed to be installed in the cabin, and the use of non-explosion-proof electrical equipment is strictly prohibited. Combustible materials should be kept as low as possible in the cabin. Wool and chemical fiber bedding, blankets, chair cushions, etc. are not allowed to be used in the cabin. Wooden objects are not allowed in the pure oxygen chamber.
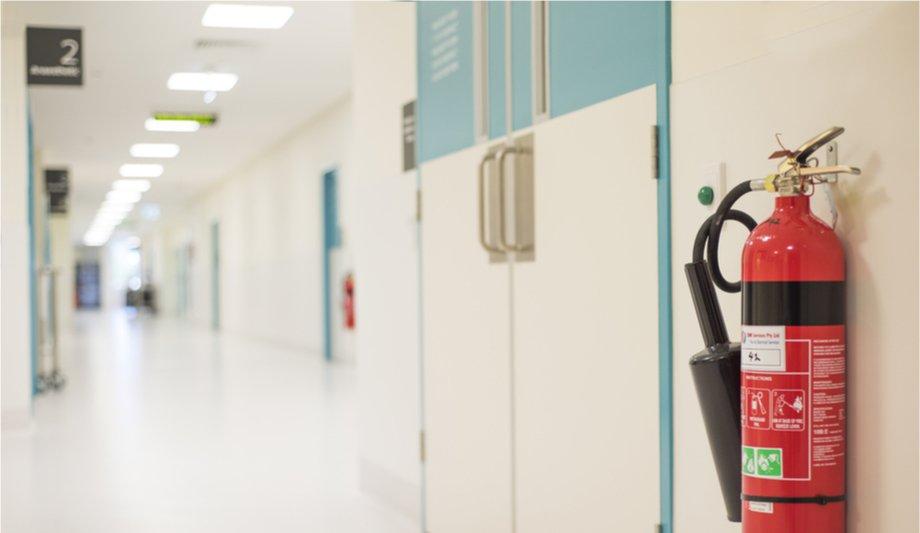
Only after the underground garage is completely fire-proof separated from the hospital can it be set up underground in the ward building. The garage should be set up in the ward building in a standardized way, taking into account the difficulty in evacuation of hospital patients. Once a fire breaks out, it will be extremely detrimental to the evacuation and fire fighting. It is required that the garage and the ward building have complete fire protection separation, and the entrance and exit of the garage and the entrance and exit of the ward building are completely Only when they are separated and will not interfere with each other can they consider setting up a garage underground in the ward building.
Requirements for setting up hospital operating rooms. As a relatively important and special part, the hospital operating room has relatively high fire protection requirements. The clean operating room and operating department of the hospital are required to be fire-proof separated from other parts, and Class B fire doors should be installed on the wall when the door must be opened. When it is in the same fire protection zone as other parts, effective fire and smoke separation measures should be taken. The door connected to the non-clean surgical area should use a fire door with a fire resistance rating of not less than Class B to directly lead to the open outer corridor or Directly open doors to the outside, or other corresponding fire prevention technical measures. Fire and smoke prevention measures should be taken for the parts connected between the technical mezzanine of the clean operating department and the operating room, auxiliary rooms, etc. When it is necessary to install an indoor fire hydrant, the fire hydrant does not need to be installed in the operating room, but the fire hydrant installed outside the operating room should be able to ensure that the sufficient water column of the two water guns reaches any part of the operating room at the same time; when the clean operating department does not need to install an indoor fire hydrant, it should be installed Fire hose reels and other fire extinguishing facilities. When it is necessary to set up an automatic sprinkler system, sprinkler heads do not need to be arranged in the operating room. A building fire extinguisher should be installed in the clean surgical department. The technical mezzanine of the clean surgical department should be equipped with an automatic fire alarm device.
Hospitals should pay special attention to the safety precautions of chemical hazardous materials. For those with high fire hazard levels, they should be equipped with professional fire-fighting equipment and strictly control and record them.

Conclusion
Fire safety is a non-negotiable aspect of small hospital management.Adherence to fire safety requirements is essential to protect patients, staff, and valuable medical assets.Small hospitals must continually assess and update their fire safety measures to meet evolving standards and ensure a safe environment for all.
Why Choose Us?

CNMEDITECH is dedicated to the long-term research of the medical equipment market. Our mission is “People oriented and win-win strategy,Matching the real needs of the region with a focus on human health,To be the world’s first-class medical field solution expert”.We have been manufacturing high-quality medical device products for more than ten years.
We have built our reputation on delivering quality healthcare solutions on time and on budget.All our products comply with international health and safety regulations and all products come with a warranty.
Are you still worrying about your customer’s product needs?Are you still angry that the product is expensive? We have various medical equipment and support personalized product customization.
Our company has many styles to choose from.In addition, we have high-quality pre-sales consulting guidance and professional after-sales service, all to meet your needs.
Whether it is a cost-effective or high-end product, there will always be something suitable for you.If you have any needs for products, you can ask us, our factory will meet your needs as soon as possible, and we will make every effort to provide you with solutions.Feel free to send us your inquiries.

