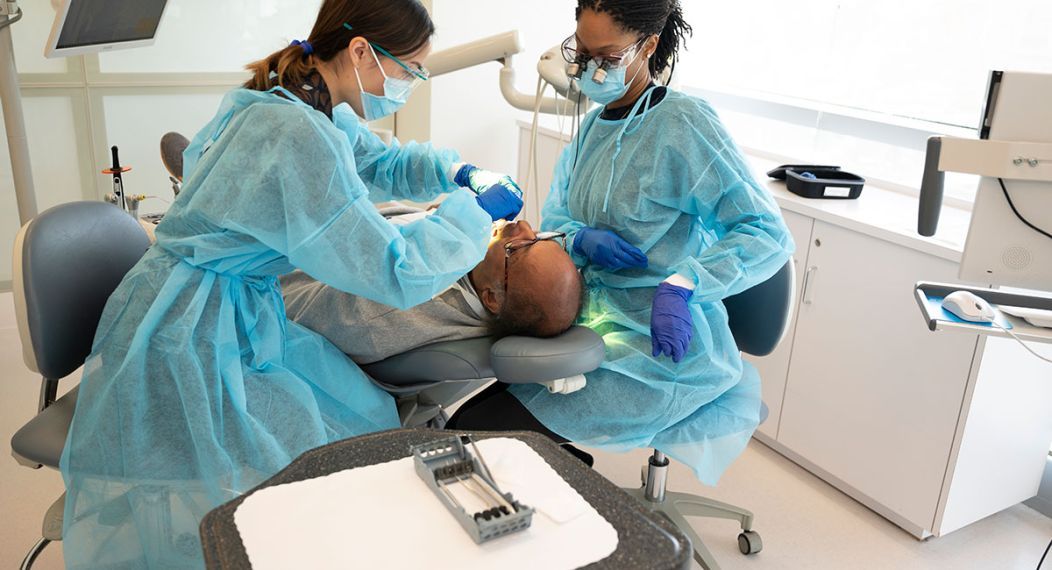Introduction
With the development of the global economy and people’s increasing awareness of oral health protection, more and more dental clinics have appeared in people’s field of vision. Although dental clinics are relatively small in size, they have strict infrastructure and equipment requirements.In the design of a dental clinic, the following points must be basically met:
1. Oral comprehensive treatment table
Set up at least one comprehensive oral treatment table.
2. Department Settings
Be able to carry out most diagnosis and treatment work in the Department of Oral Medicine, Oral Surgery and Oral Restoration. If conditions permit, professional groups (rooms) can be set up. There are dedicated personnel responsible for the supply of chemicals, tests (not required if the testing center has unified arrangements), radiation, sterilization, etc.
3. Personnel
(1). There must be at least one practicing physician who has obtained the qualification of an oral practitioner, has worked in an oral clinic in a medical or health care institution for five years or more after registration, and is in good health. For every two additional dental comprehensive treatment units, at least one additional dental surgeon will be required. If there are more than 4 dental comprehensive treatment units, there must be at least one person with professional and technical qualifications above that of an attending dental physician.
(2). Have at least 1 registered nurse. For every three additional dental comprehensive treatment units, at least one registered nurse will be added.
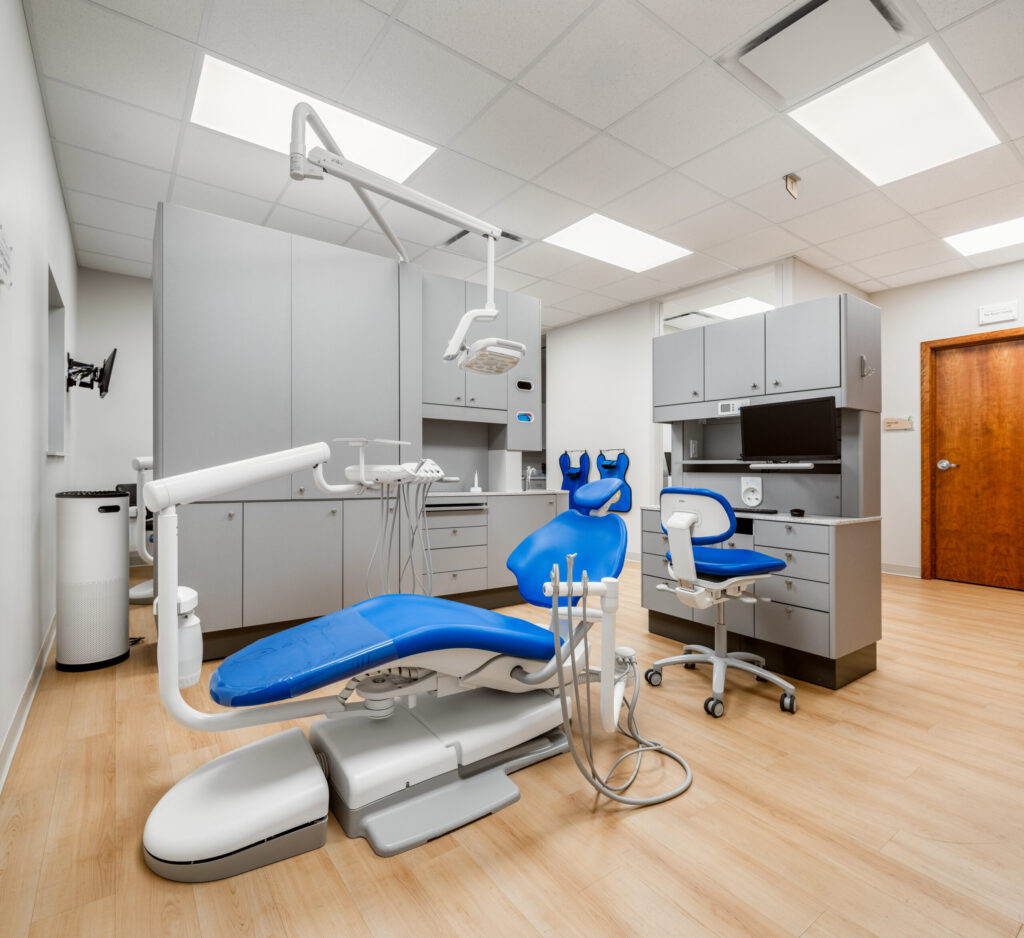
4. House
If one dental comprehensive treatment table is installed, the construction area shall be no less than 30 square meters; if two or more dental comprehensive treatment tables are installed, the construction area of each dental comprehensive treatment table shall be no less than 25 square meters. The net usable area of each comprehensive dental treatment table in the clinic shall be no less than 9 square meters. House settings must comply with hygienic layout and procedures.
5. Equipment
(1). Basic equipment: including electric suction machine, microscope, X-ray dental film machine, amalgam mixer, photosensitive curing lamp, ultrasonic scaler, air purification equipment, ultraviolet lamp, and high-pressure sterilization equipment.
(2). First aid equipment: including oxygen bottles (bags), mouth openers, dental pads, oral airways, and oral respirators.
(3). Equipment for each oral comprehensive treatment unit: 1 dental treatment chair (with 1 operating light, 1 spittoon, and 1 instrument tray), 1 set of high-speed and low-speed dental cutting devices, 1 set of saliva suction device, and three-purpose spray gun 1, 1 doctor’s chair, 1 medical record writing table, 1 set of oral examination instruments. Diagnostic and treatment instruments are configured for one person, one use, and one disinfection.
Among them, clinical testing and sterilization supply have signed relevant service contracts with other legal institutions, and services provided by other institutions do not need to be equipped with laboratory and sterilization supply room equipment.
6. Formulate various rules and regulations, personnel position responsibility systems, and have nationally formulated or recognized medical and nursing technical operating procedures, and make them available in books.
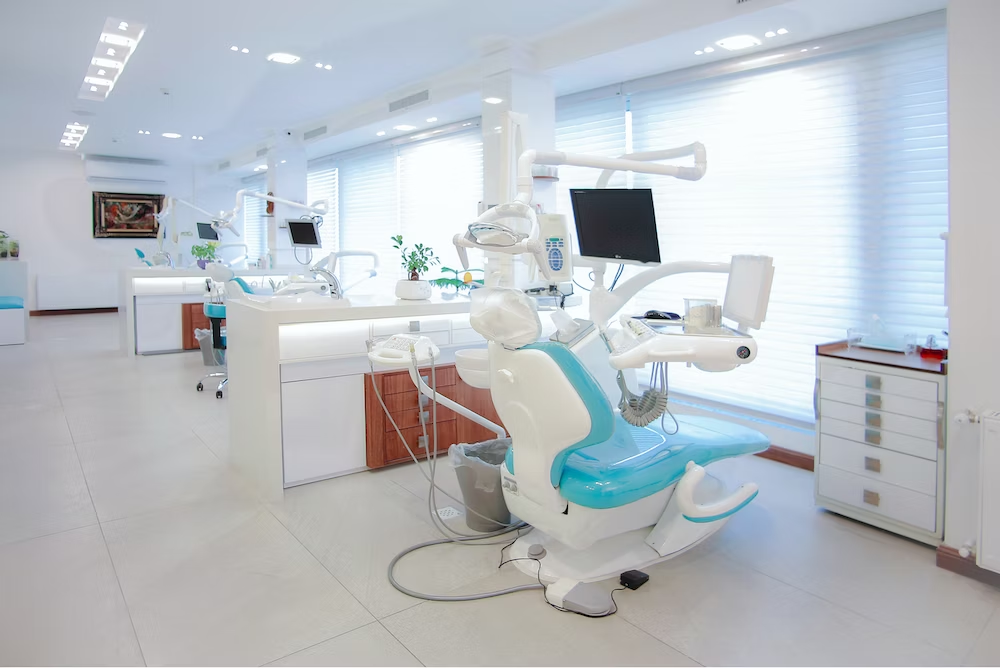
7.Decoration
In the interior and exterior decoration of the dental clinic, we pursue simplicity, comfort, efficiency, and environmental protection, and strive to create a rational and humane diagnosis and treatment environment, thereby improving customer satisfaction with the clinic. You also need to pay attention to the following points:
(1). The exterior decoration of the dental clinic must have an eye-catching clinic logo and name. The color of the exterior wall should be consistent with the basic tone of the interior of the clinic, unless the property management department has strict regulations. The width of the glass door shall not be less than 90 cm. The clinic logo, clinic name and opening hours can be posted on the door, but other text patterns are not allowed. Promotional materials on oral health care can be pasted on the windows in the same direction as the clinic door, but they cannot have commercial overtones, such as the manufacturer of the product and the price of the diagnosis and treatment items. Access to the clinic doors is “barrier-free” to allow access for people with mobility impairments or disabilities.
(2). In the internal decoration of dental clinics, the calculation method of clinic size is roughly 35 square meters (or 40 square meters) multiplied by the number of dental chairs. The interior of the clinic should be convenient for customers to enter and exit, and customers with reduced mobility and disabled people should be taken into consideration. The clinic is divided into three functional areas: reception, diagnosis and treatment, and support. Each department should remain relatively independent, and customers should not enter the support functional area as much as possible.
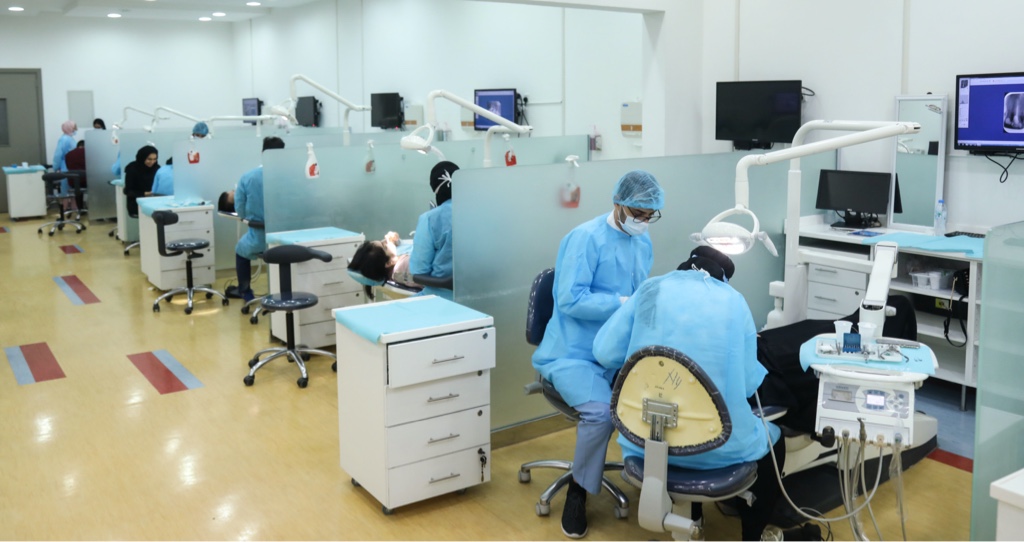
The width of the pedestrian passage in the clinic should be no less than 150 centimeters, and conflicts with customers’ directions should be avoided and reduced. The ceiling and walls should be smooth and flat without any uneven decorative patterns, and the paint should be waterproof and mildew-proof. The intersection between the floor and the wall should be in an arc shape. Except for the reception room and doctor’s office, which can be carpeted, other areas cannot be carpeted. Indoor lighting should be sufficient, use white light sources, and use scattered lights as much as possible. Chandeliers and wall lamps cannot be used. There must be audio equipment and fire-fighting facilities (such as smoke alarm systems) indoors, and fire evacuation route diagrams must be included in the main passages.
Each room inside the clinic should have good sound insulation and ventilation properties. When using central air conditioning, there must be air filtration devices and return air vents. The exhaust vents facing the outdoors should not affect neighboring residences and units. The sealing performance of doors and windows should be good. The width of the door of each room should not be less than 75 centimeters. If possible, employees and customers can enter the clinic separately. The corners of all furniture, door frames, and window frames should be arc-shaped, not 90-degree angles, to prevent damage. All wiring must be hidden and cannot be exposed on the ground or walls. Faucets should use sensor switches, and all drawer handles should be simple, smooth, and easy to clean. The design of the treatment room should fully take into account the privacy requirements of customers and do a good job of sound insulation.
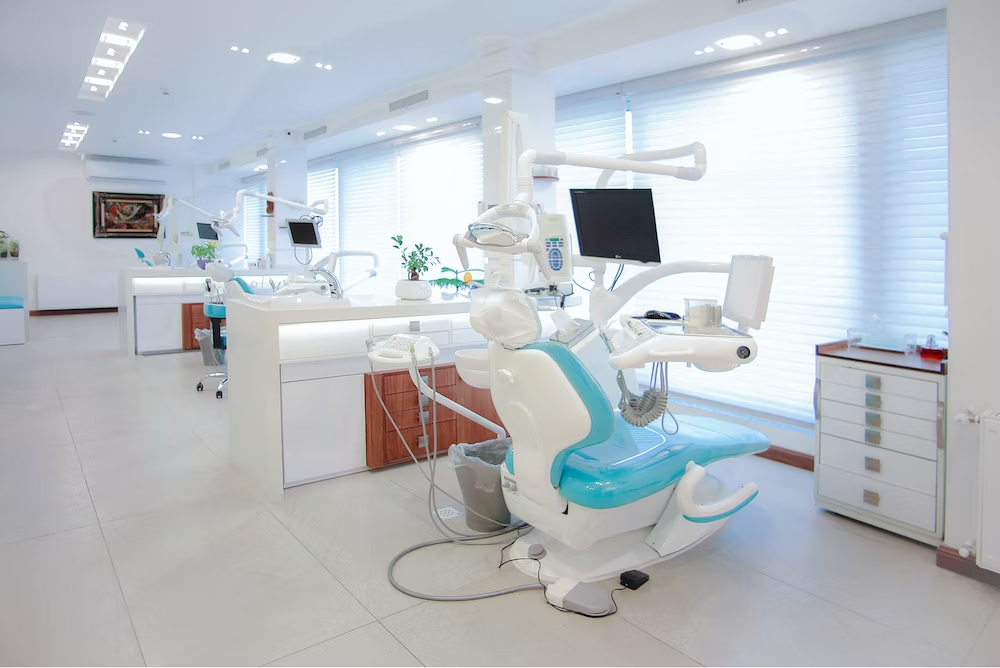
Why Choose Us?

CNMEDITECH is dedicated to the long-term research of the medical equipment market. Our mission is “People oriented and win-win strategy,Matching the real needs of the region with a focus on human health,To be the world’s first-class medical field solution expert”.We have been manufacturing high-quality medical device products for more than ten years.
We have built our reputation on delivering quality healthcare solutions on time and on budget.All our products comply with international health and safety regulations and all products come with a warranty.
Are you still worrying about your customer’s product needs?Are you still angry that the product is expensive? We have various medical equipment and support personalized product customization.
Our company has many styles to choose from.In addition, we have high-quality pre-sales consulting guidance and professional after-sales service, all to meet your needs.
Whether it is a cost-effective or high-end product, there will always be something suitable for you.If you have any needs for products, you can ask us, our factory will meet your needs as soon as possible, and we will make every effort to provide you with solutions.Feel free to send us your inquiries.

