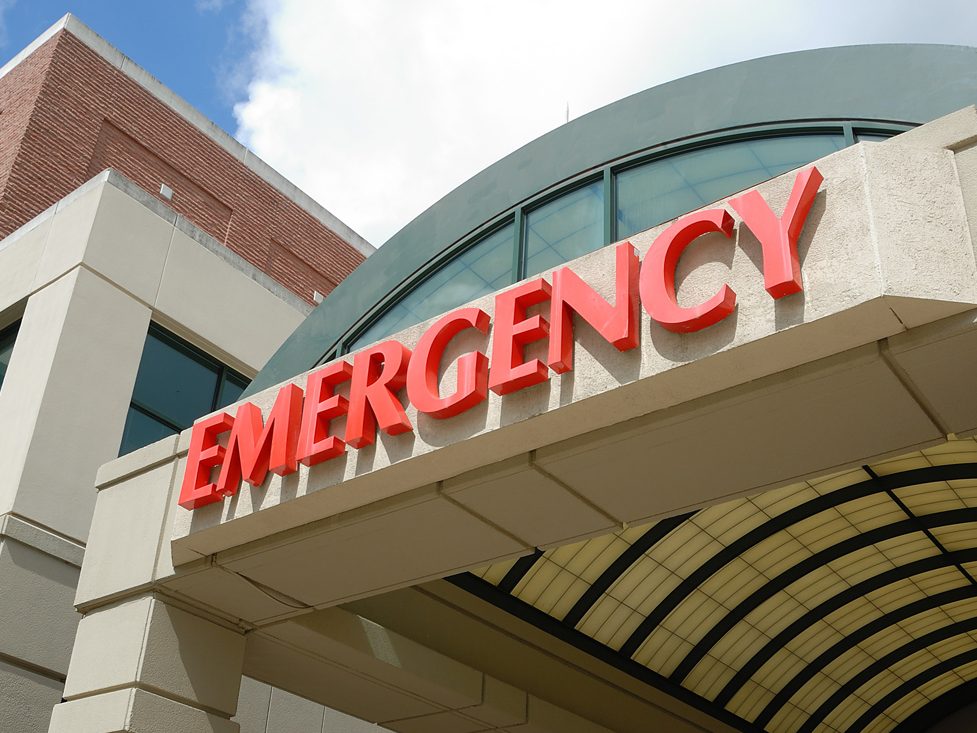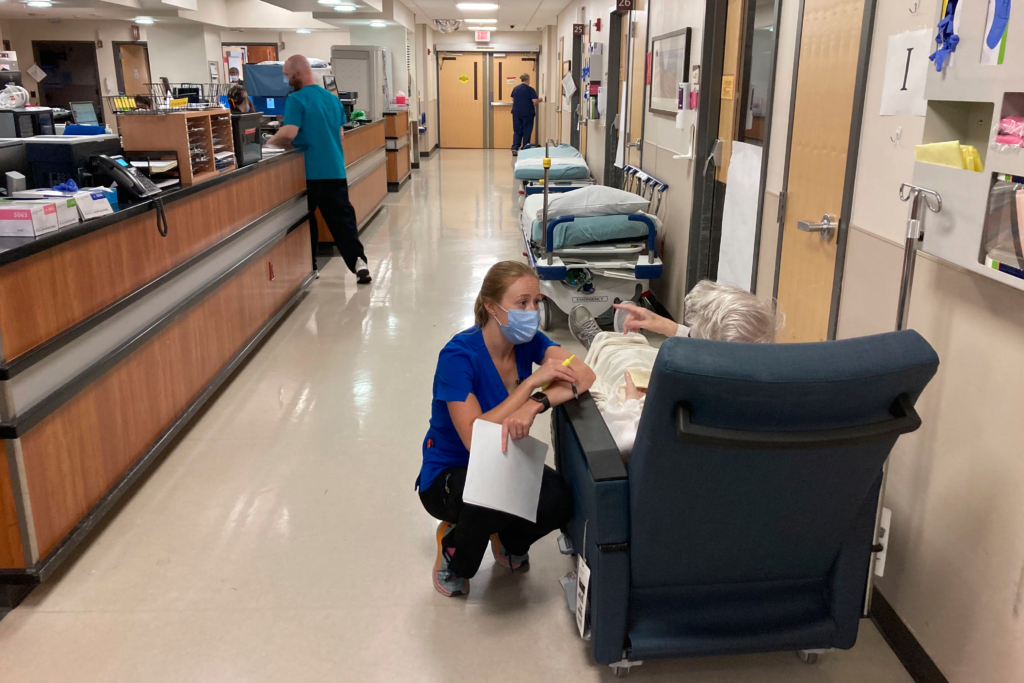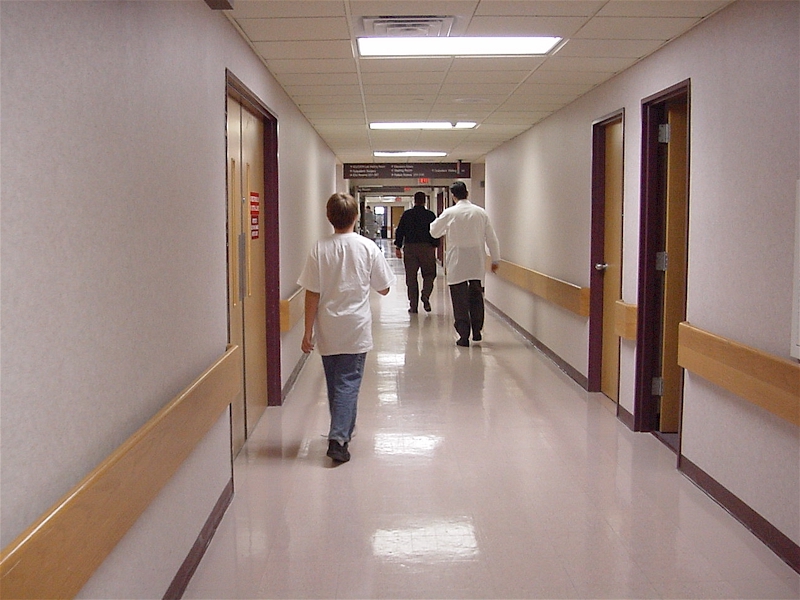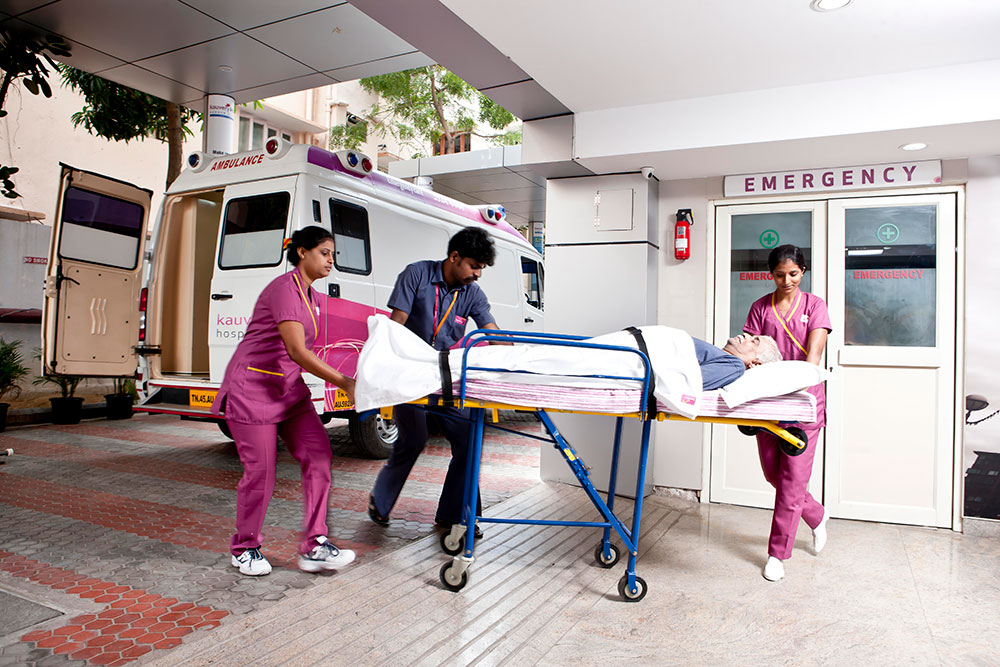Purpose of establishment
The emergency department of a small hospital is mainly established to treat acute attacks of various acute and chronic diseases, including acute febrile diseases, severe wheezing, dyspnea, heart disease, severe hypertension or severe blood pressure fluctuations, acute cerebrovascular disease, and acute hemorrhage,acute inflammation, coma, etc., and can undertake pre-hospital first aid functions according to the diagnosis and treatment of different conditions.
Location
The emergency department of a small hospital should be set up in a prominent location in the hospital, with group signs to facilitate patient identification, a dedicated parking lot, flat roads, and ambulances can go directly to the door to ensure a smooth green channel for emergency care. The area in front of the main entrance of the emergency room is equipped with an emergency foyer, a triage nurse station, a cleaning room (used for washing the wounded and equipped with sanitary hot water), and a lounge for patients’ family members (with an intercom and visitation system). An emergency registration and charging room, emergency pharmacy, etc. (with service windows on both sides) are set up between the emergency general diagnosis area and the emergency area to achieve the purpose of resource sharing.
Area
The building area should meet the requirements, and there should be a rescue room, debridement and suturing room, observation room, medical office, etc. The emergency department needs to be bright and ventilated, with open doors, spacious passages, unimpeded access for wheelchairs and trolleys, reasonable layout, and sufficient lobby area. The emergency department implements a 24-hour consultation system. The staffing of professionals should match the emergency workload and functional tasks. The staff must be trained and qualified in the emergency first aid profession and be relatively fixed.

Equipment configuration
The emergency department must set up at least one debridement and suturing room and rescue room rescue unit, equipped with multi-functional rescue beds, endotracheal intubation, defibrillators, electrocardiographs, negative pressure suction devices, medicine cabinets, oxygen supply devices, ventilators, gastrointestinal Pressure reducer, automatic gastric lavage machine, multi-parameter monitor, ultraviolet lamp, enema device, anesthesia laryngoscope, etc.
Department distribution
Due to the limited emergency space, an emergency operating room (with an air purification level of 10,000) and a medical hand brushing room are set up in the emergency area. The rest of the emergency operations are completed in the outpatient surgery area on the second floor; a debridement room is set up on the left side of the entrance to the emergency area. ; Set up a gastric lavage room (with sanitary hot water to flush patients) on the right side of the entrance to the emergency area next to the public toilet. The gastric lavage room requires a large amount of water. Sufficient hot and cold water supply and good drainage settings should be considered. Each area should Consider providing adequate hand hygiene facilities. At the same time, attention should be paid to ventilation in the emergency center, and forced ventilation measures should be taken when necessary. In order to save space, a mop pool and toilet are installed in the bathroom.
Emergency general diagnosis area. An emergency general diagnosis area (including night clinic) is set up on the right side of the main entrance of the emergency room. It is equipped with a controlled nurse station, male (female) injection room, male (female) toilet and barrier-free toilet, as well as a toilet for patients and their families. There are public facilities such as water boiling rooms, and each clinic is equipped with wash basins, call systems, medical gas terminals and other facilities.

An infusion observation room is set up near the emergency general diagnosis area. According to the severity of the emergency patient’s condition, it is divided into two parts: sitting and horizontal infusion rooms. Make full use of the original space to arrange seats and beds, and share resources such as nurse stations, treatment rooms, and dispensing rooms. Each observation bed in the horizontal infusion room is equipped with a medical gas terminal with interface (including 2 oxygen, 1 negative pressure, 1 compressed air, power and network interfaces, local lighting, pager, etc.).
Emergency departments should set up emergency communication devices, such as walkie-talkies. Hospitals with qualified conditions can establish emergency clinical information systems to provide timely information for medical, nursing, infection control, medical technology, support and security departments, etc., and gradually realize the cooperation with health administrative departments and Prehospital emergency information.
The gastric lavage room requires a large amount of water. Sufficient hot and cold water supply and good drainage settings should be considered. Sufficient hand hygiene facilities should be considered in each area. At the same time, attention should be paid to ventilation in the emergency center, and forced ventilation measures should be taken when necessary.

Why Choose Us?

CNMEDITECH is dedicated to the long-term research of the medical equipment market. Our mission is “People oriented and win-win strategy,Matching the real needs of the region with a focus on human health,To be the world’s first-class medical field solution expert”.We have been manufacturing high-quality medical device products for more than ten years.
We have built our reputation on delivering quality healthcare solutions on time and on budget.All our products comply with international health and safety regulations and all products come with a warranty.
Are you still worrying about your customer’s product needs?Are you still angry that the product is expensive? We have various medical equipment and support personalized product customization.
Our company has many styles to choose from.In addition, we have high-quality pre-sales consulting guidance and professional after-sales service, all to meet your needs.
Whether it is a cost-effective or high-end product, there will always be something suitable for you.If you have any needs for products, you can ask us, our factory will meet your needs as soon as possible, and we will make every effort to provide you with solutions.Feel free to send us your inquiries.








