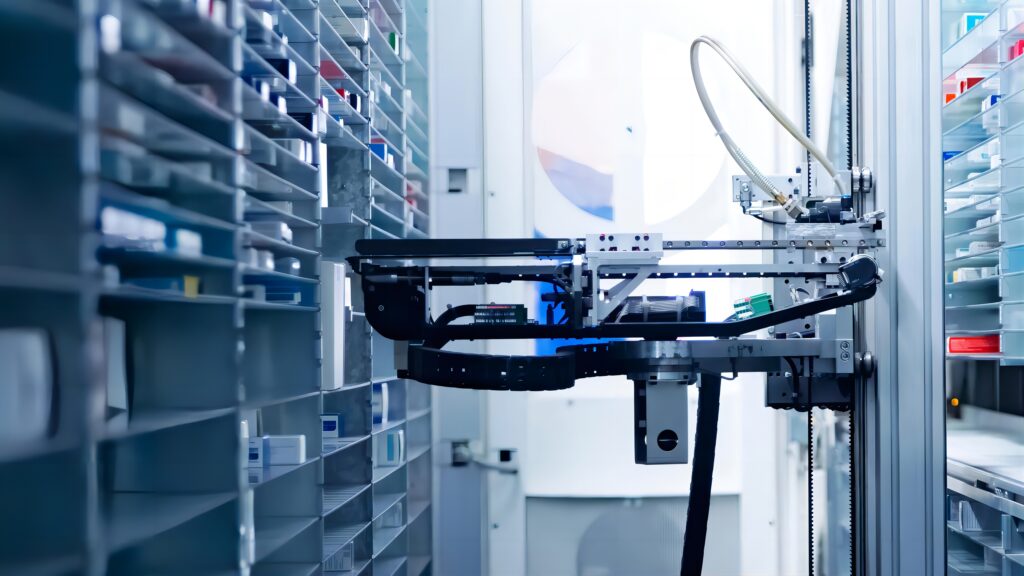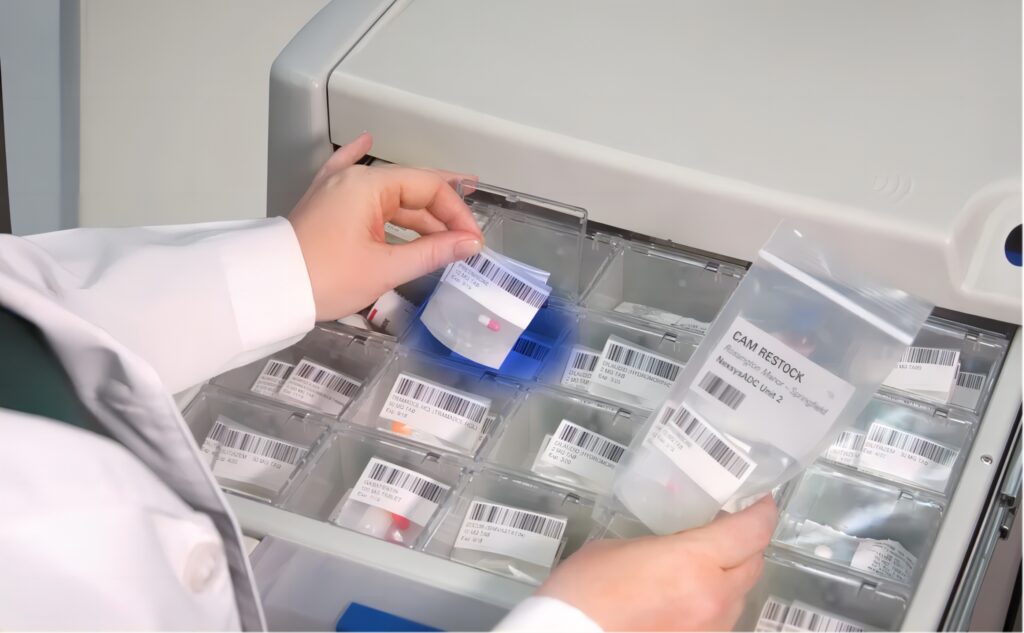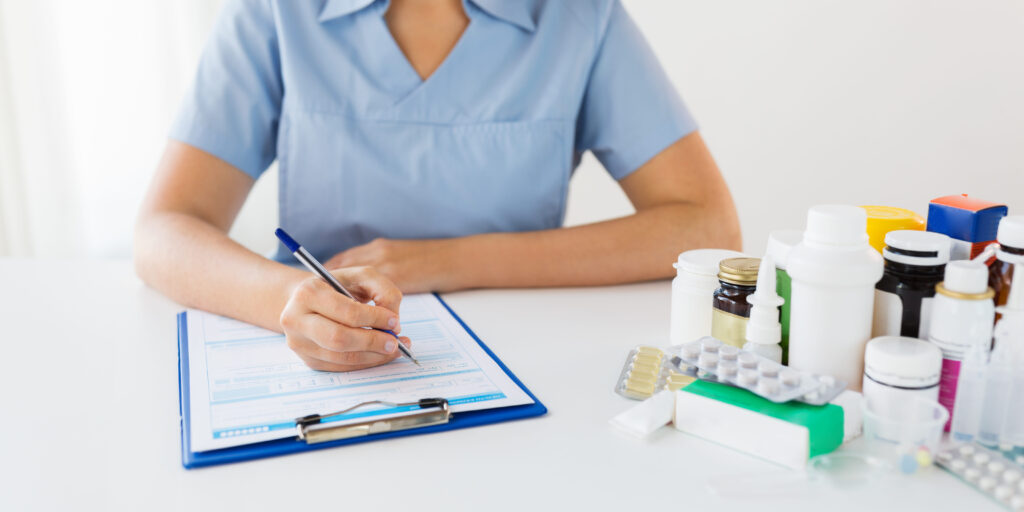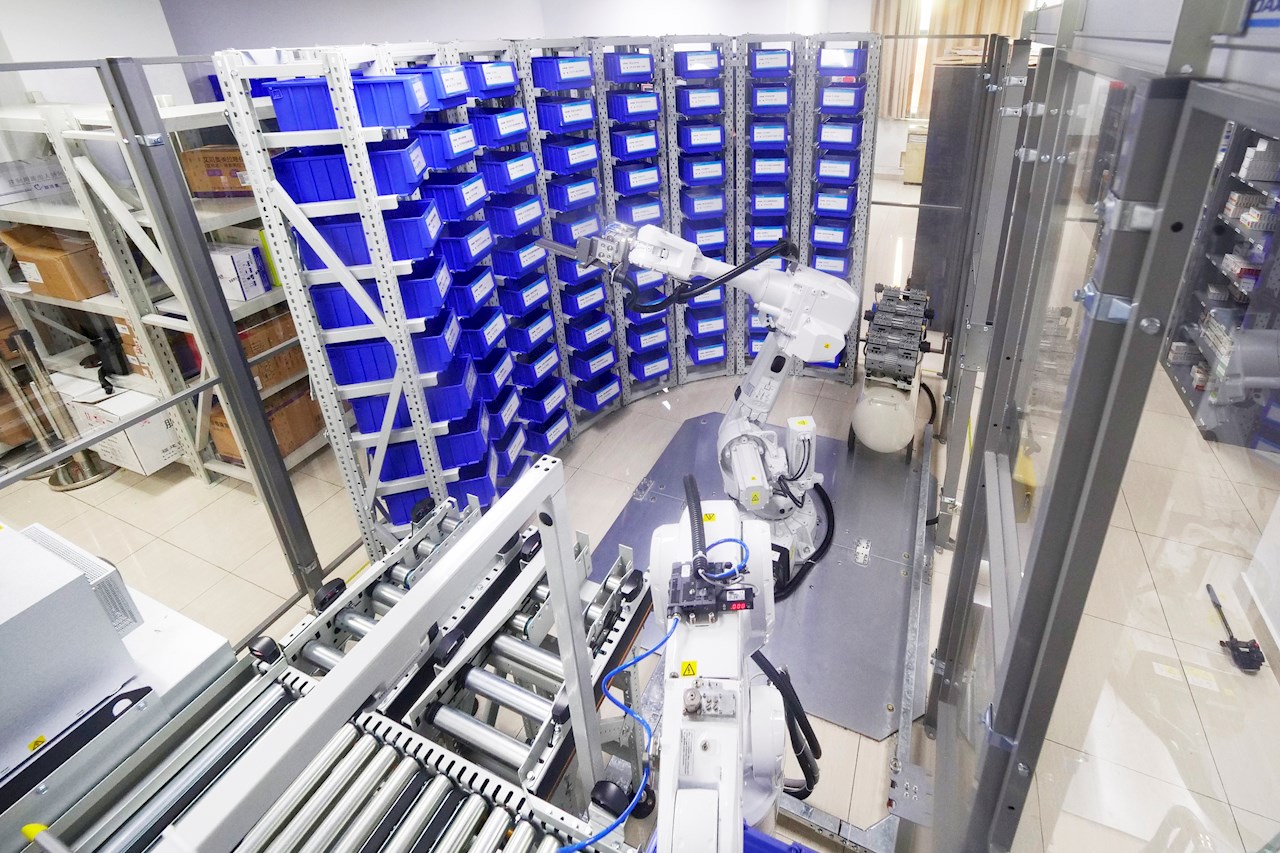Introduction
Intravenous drug dispensing center (Pharmacy Intravenous Admixture Services, the abbreviation of PIVAS) refers to an operating environment that meets international standards and is designed based on drug characteristics. Prescriptions reviewed by professional pharmacists are prepared
by specially trained pharmaceutical technicians in strict accordance with standard operating procedures. An institution that prepares intravenous drugs such as total intravenous nutrition, cytotoxic drugs, and antibiotics, and provides high-quality clinical products and pharmaceutical services.
Workflow
Doctor prescribes->computer transfer->pharmacist review->confirm compatibility->arrange configuration plan->print label->drug scheduling→configuration->pharmacist check and packaging>transfer to ward->nurse receives->nurse check→drug administration
Composition of various areas and functions
1.Antibiotic and chemotherapy drug preparation room (including corresponding primary dressing room, secondary dressing room, laundry and sanitary ware room): mainly used for preparation of antibiotics and cytotoxic drugs.
2.General drug and TPN drug preparation room (including corresponding primary dressing room, secondary dressing room, laundry and sanitary ware room): mainly used for preparation of general drugs and TPN drugs.
3.Drug preparation area: drugs with outer packaging removed are placed in this area, and the preparation work of drugs to be prepared before entering the preparation room is completed in this area.
4.Prescription printing area: pharmacists complete the prescription compatibility review in this area, arrange the preparation batch and bottle label printing.
5.Finished product verification area: this area is mainly used for the verification and packaging of finished drugs.
6.Temporary storage of finished products: This area is mainly used for temporary storage of finished products.
7.General sanitary ware room: This area is mainly used for cleaning daily items and storing cleaning utensils in general areas.
8.Air conditioning room: Used to place air handling units and air conditioning units in the purification area.

9.Conference lounge: Staff can rest and conduct business learning here and also serve as a conference room.
10.Consumables storage room: Mainly used to store commonly used consumables in the configuration center.
11.Secondary warehouse: Mainly used to store commonly used infusions in the configuration center.
12.General level dressing room: Divided into men’s dressing room and women’s dressing room, preferably with toilet and shower room.
13.Cart storage room: This area is mainly used to store finished product transport vehicles and carts.
14.Basket cleaning and storage room: Mainly used for cleaning, drying and storage of baskets.
15.Other supporting function rooms.
Construction site conditions
1.Load-bearing requirements: The load-bearing requirements of the infusion warehouse of the configuration center are 800kg/m2, the load-bearing requirements of the drug preparation area are not less than 300kg/m2, and the load-bearing requirements of the rest of the site are not less than 200kg/m2
2.Floor height requirements: The purification floor height of the configuration center should be 2.5~2.6m, and the floor height of the non-purification area should be 2.7m. The floor height under the site beam should not be less than 3.6 meters.
3.Air-conditioning outdoor unit installation: The construction party needs to consider and provide a reasonable location.
4.Logistics requirements: It is recommended to set up a dedicated logistics elevator for the configuration center, or the hospital should designate a green channel for the configuration center to facilitate the transportation of drugs in the configuration center.
5.Other factors such as water and electricity: There is sufficient power capacity, especially the power load of air-conditioning equipment. Pay attention to the water volume and water pressure in the cleaning room.

Basic requirements for housing, facilities and layout
1.The overall regional design layout, functional room settings and area of the intravenous drug preparation center should be adapted to the workload, and the division of clean areas, auxiliary work areas and living areas should be ensured. The flow of people and goods between different areas should be reasonable, and there should be corresponding facilities to prevent cross-contamination between areas of different clean levels.
2.The intravenous drug preparation center should be located in a quiet area with less personnel flow, and it should be convenient for communication with medical staff and the delivery of finished products.
3.The location should be far away from various pollution sources. It is prohibited to be set up in a basement or semi-basement. The surrounding environment, road surface, vegetation, etc. will not cause pollution to the intravenous drug preparation process. If it has been set up in an underground or semi-basement, there should be a clear time limit for renovation. After the relocation, it should be reviewed and accepted again. Only after passing the review can it be approved for centralized preparation.
4.The air intake of the clean area should be set in a clean and pollution-free area within 30 meters around, and the height from the ground should not be less than 3 meters.
5.The clean area and auxiliary work area of the intravenous drug preparation center should have appropriate space to place the corresponding facilities and equipment; the clean area should include a primary changing room, a secondary changing room and a preparation operation room; the auxiliary work area should contain corresponding functional rooms such as drug and material storage, prescription printing, drug placement preparation, finished product inspection, packaging and general changing rooms.
6.There should be sufficient lighting in the intravenous drug preparation center, and the lighting in the clean area should be greater than 300.
7.The walls and floors of the clean area of the preparation center should be flat and smooth, with tight joints, no falling objects and cracks, and can withstand cleaning and disinfection. The junction between the wall and the floor should be arc-shaped and the joints should be tight;
8.The windows, technical interlayers, pipes entering the room, vents, lamps and lanterns in the clean area and the connection parts with the wall or ceiling should be sealed to reduce dust accumulation, avoid pollution and facilitate cleaning;
9. The building materials used should meet environmental protection requirements.

10.The clean area of the intravenous drug preparation center should be equipped with temperature, humidity, air pressure and other monitoring equipment and ventilation facilities to maintain the temperature of the intravenous drug preparation room at 18°C ~ 26°C, relative humidity at 40% ~ 65%, at least below 70%, and maintain a certain amount of fresh air.
11.The cleanliness standards of the clean area of the intravenous drug preparation center should comply with relevant national regulations and can only be put into use after passing the inspection by the statutory inspection department. The cleanliness level requirements of each functional room are:
(1) The primary dressing room and the laundry and sanitary ware room are Class 100,000;
(2) The secondary dressing room and the dosing and mixing operation room are Class 10,000;
(3) The laminar flow operation table is Class 100.
12.Other functional rooms should be strengthened as control areas and non-room personnel are prohibited from entering and exiting. Fresh air should be continuously supplied to the clean area and a positive pressure difference should be maintained; the clean area and the secondary dressing room for intravenous drug preparation of antibiotics and hazardous drugs should have a negative pressure difference of 5~10 Pa.
13.The intravenous drug preparation center should separate the dosing of antibiotics from hazardous drugs and parenteral nutrition solutions from common intravenous drugs. Two independent ventilation systems should be established.
14.The environment and facilities of the drug and material storage warehouse and the surroundings should ensure the quality and safe storage of various drugs. There should be refrigerated, cool and normal temperature areas. The relative humidity of the warehouse should be 40% ~ 65%, and at least below 70%.
15.The secondary drug warehouse should be clean and tidy, and the width of the doors and passages should be convenient for handling drugs and meet fire safety requirements. There should be housing space, equipment and facilities suitable for drug collection, acceptance, storage, maintenance, and unpacking.
16.The location of the water pool installed in the intravenous drug preparation center should be appropriate and should not cause pollution to the intravenous drug preparation. There should be no floor drain in the clean area;
17.Facilities should be set up indoors to prevent dust, rats, insects, etc. from entering;
18.Shower rooms and toilets should be set up separately outside the center and should not be set up inside the intravenous drug preparation center.
Why Choose Us?

CNMEDITECH is dedicated to the long-term research of the medical equipment market. Our mission is “People oriented and win-win strategy,Matching the real needs of the region with a focus on human health,To be the world’s first-class medical field solution expert”.We have been manufacturing high-quality medical device products for more than ten years.
We have built our reputation on delivering quality healthcare solutions on time and on budget.All our products comply with international health and safety regulations and all products come with a warranty.
Are you still worrying about your customer’s product needs?Are you still angry that the product is expensive? We have various medical equipment and support personalized product customization.
Our company has many styles to choose from.In addition, we have high-quality pre-sales consulting guidance and professional after-sales service, all to meet your needs.
Whether it is a cost-effective or high-end product, there will always be something suitable for you.If you have any needs for products, you can ask us, our factory will meet your needs as soon as possible, and we will make every effort to provide you with solutions.Feel free to send us your inquiries.








