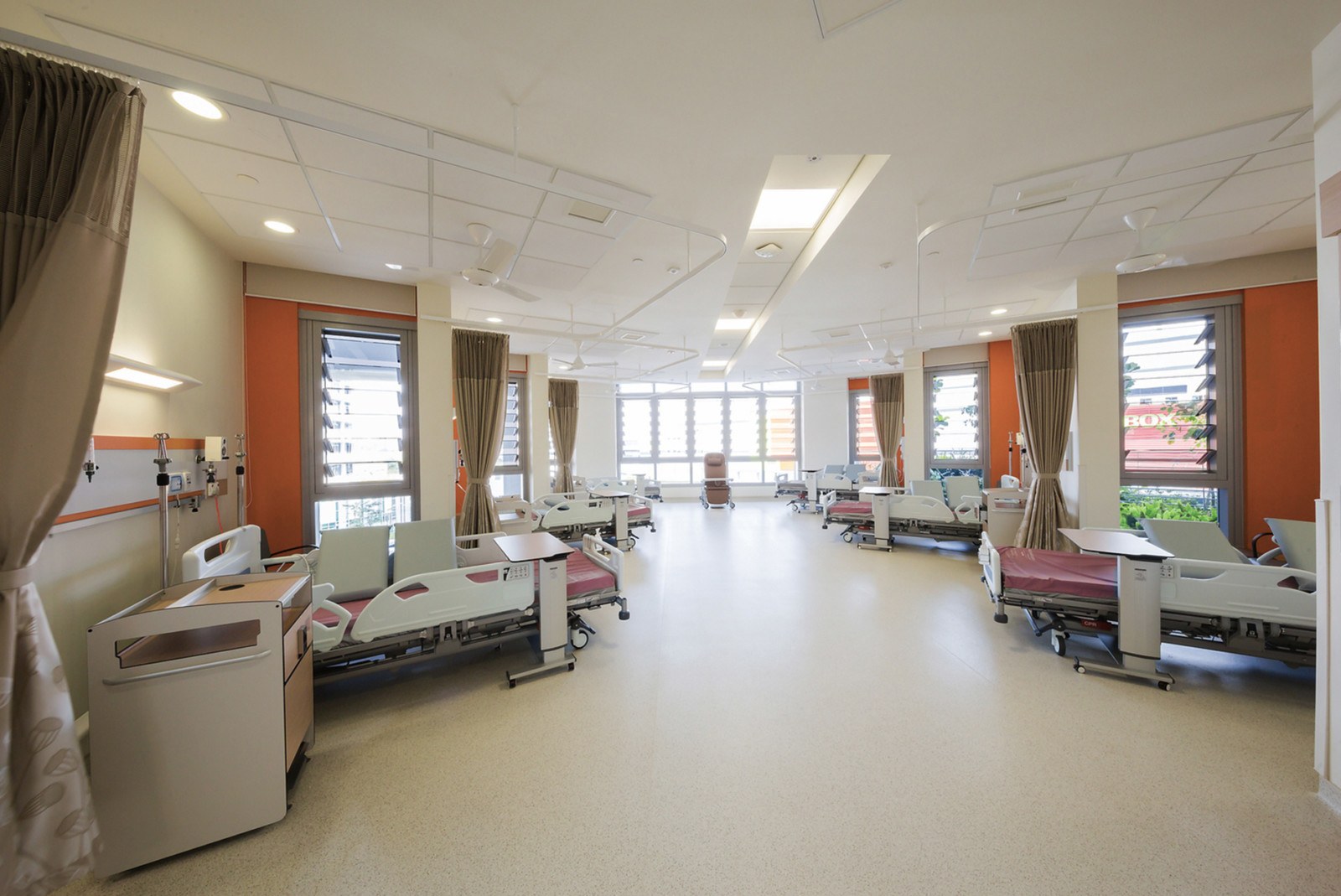Introduction
Proper ventilation is crucial in healthcare facilities, including small hospitals, to ensure the well-being of patients, staff, and visitors.Adequate ventilation helps maintain air quality, control the spread of infections, and create a comfortable environment for everyone.In this article, we will outline the essential ventilation requirements for small hospitals.
Hospitals have many and scattered ventilation systems, and there are many rooms that require independent ventilation, which requires more tube wells to be installed in the building. This requires the HVAC professional to intervene as early as possible when determining the building plan, divide the system, and find suitable tube well locations. The exhaust duct should be installed in public walkways and unmanned auxiliary rooms, and should not pass through clean areas (offices, clinics, wards, etc.). At the same time, attention should be paid to ensuring the negative pressure of the pipeline. The fan should be installed at the air outlet, and pipes should be used as much as possible. Type low noise centrifugal fan. The exhaust vent should be placed away from the air return and fresh air vents of the air conditioner.
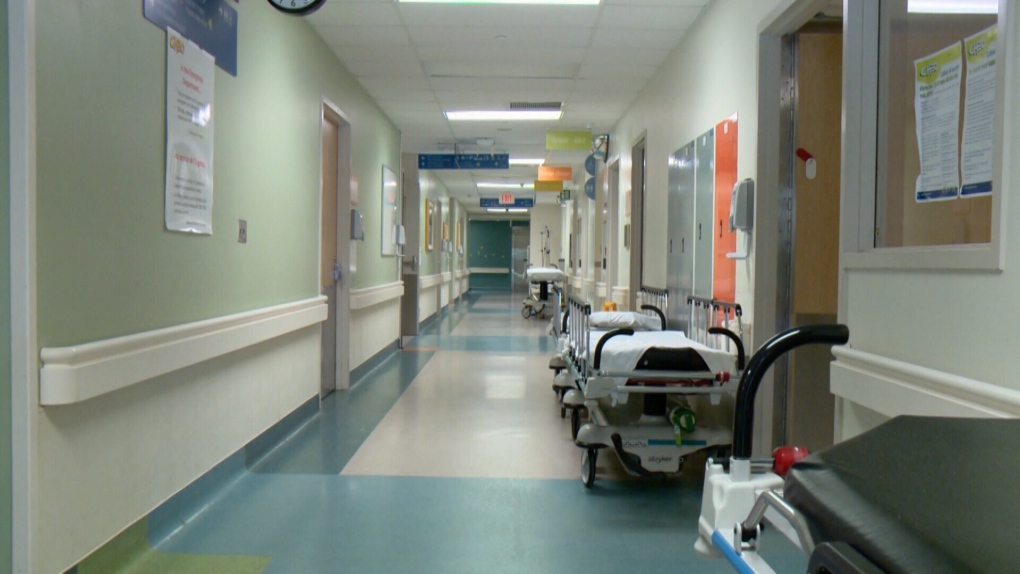
Outpatient Department
Some departments in the outpatient department will produce odors. Departments that need ventilation include the stomatology department, the physical therapy area of the traditional Chinese medicine department, the examination and outpatient operating rooms of the obstetrics and gynecology department, the pharmacy, the infusion area, and the patient waiting area. The ventilation system of the above departments should be independent. It can be directly discharged to the outdoors through low-noise duct fans on this floor or connected to the exhaust shaft. If there is a centralized air-conditioning fresh air system, the fresh air from the air conditioner can be used as supplementary air. If a centralized air-conditioning fresh air system is not installed, natural air supply or mechanical air supply should be considered.
Inpatient Department
The rooms that need ventilation in the inpatient department are mainly the ward bathroom, nurse station (including dressing room, treatment room, rescue room), warehouse, sewage room, etc. Except for the exhaust of rooms such as bathrooms and sewage rooms, which need to be discharged to high altitudes through independent systems, the nurse station and the warehouse can share the system and be directly discharged to the outside on this floor or connected to the exhaust shaft.
Medical Imaging Diagnostic Department
The medical imaging diagnostic department mainly includes CT room, magnetic resonance imaging room (MRI), X-ray machine room, and cardiovascular photography room (DSA). Except for the cardiovascular photography room (DsA), which has a cleanliness level of Class III and is required to maintain positive pressure, all other rooms have zero pressure.
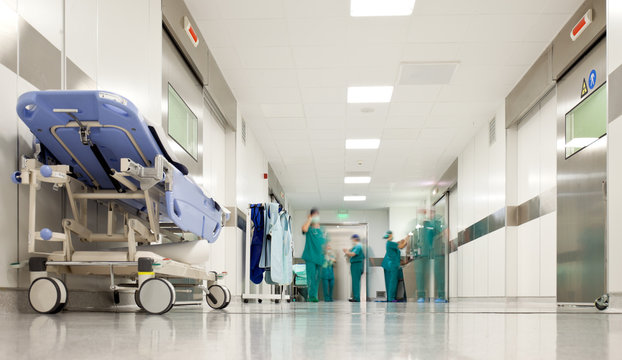
Radioisotope Chamber
In the radioisotope chamber, there are two types of radiation sources: open type and closed type. The open type radiation source may spread into the surrounding environment. The ventilation system must be independent and self-contained, and activated carbon filters should be installed on the pipelines. For closed radiation sources, patients are generally treated with radioactive isotopes orally or intravenously. There will not be a large amount of radioactive gas or aerosol spread into the surrounding environment, but an independent ventilation system is still required. The contaminated areas of the closed radiation source room (injection chamber, waste room, source storage room) need to maintain negative pressure, and the remaining areas have zero pressure.
Laboratory Department
The test specimens in the laboratory department are human blood, body fluids, and excreta (urine, feces, and sputum), which are contagious to a certain extent. Ventilation openings should be arranged above the experimental bench and above the heat dissipation equipment as much as possible. If there is a local exhaust hood in the laboratory, it is no longer necessary to set up a whole room exhaust, but the supplementary air of the local exhaust hood should be considered at the same time. The entire inspection area maintains an overall negative pressure, and the body fluid and excrement specimen collection area is fully ventilated and naturally supplied with air.
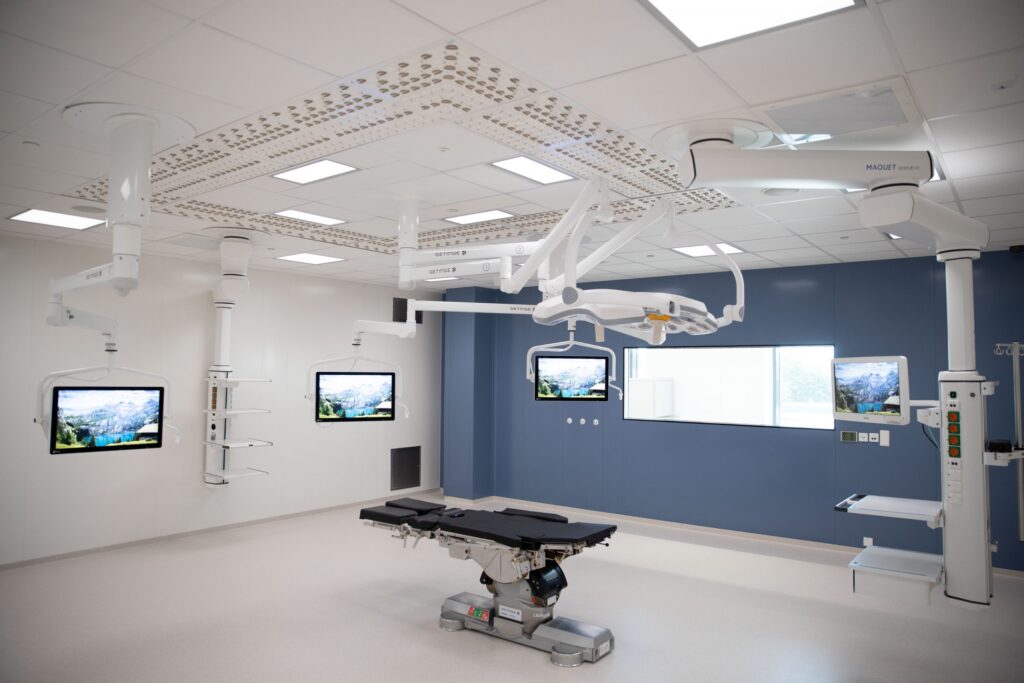
Pathology Department
The sectioning room, staining room, tissue preservation room, and receiving room of the pathology department must maintain negative pressure, fully exhaust air, and naturally supplement air. The exhaust system should be independent. An activated carbon filter should be installed on the air duct and it should be discharged at high altitude. The exhaust fan should be set at the end of the pipeline, and the entire pipeline should maintain negative pressure. The diagnostic room and microscope room are at zero pressure and maintain mechanical air supply.
Endoscope Room
The exhaust air in the endoscope room is mainly used to discharge heat dissipation, water vapor and odor from the equipment in the room. The area has zero pressure. At the same time, sufficient fresh air should be ensured to ensure the medical environment for patients and the working environment for doctors. The physiological function diagnosis room includes rooms for electrocardiogram, electroencephalogram, ultrasound measurement, cerebral blood flow, pulmonary function measurement, basal metabolism measurement, etc. The exhaust is mainly used to eliminate heat dissipation of equipment in the room and heat dissipation of personnel. This area is zero pressure, and at the same time, sufficient fresh air should be supplied to ensure the medical environment for patients and the working environment for doctors.
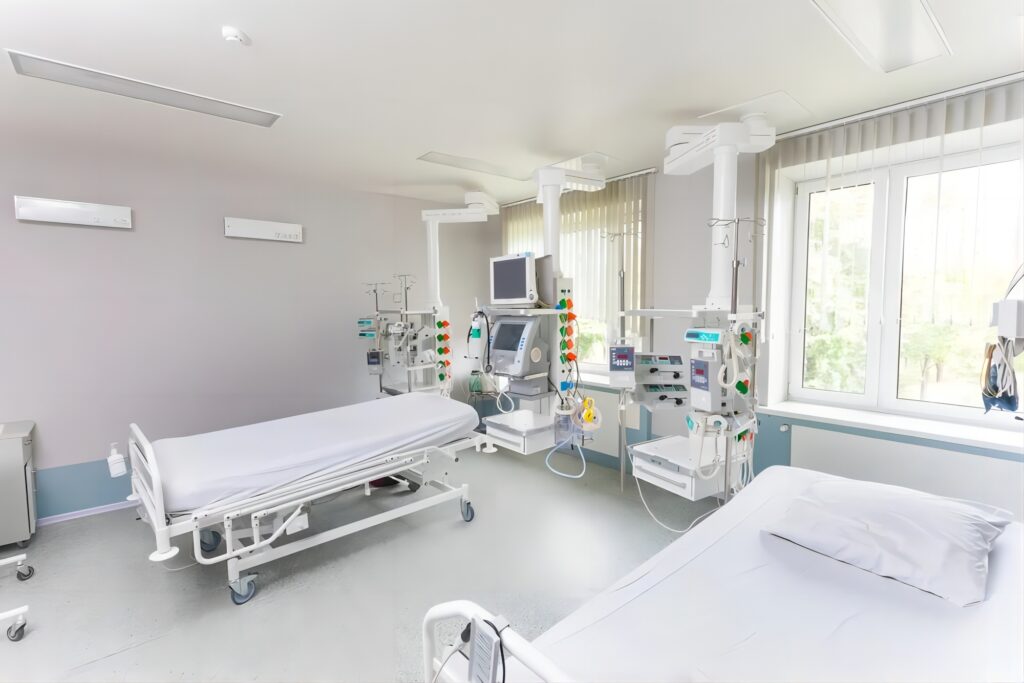
Central Supply Department
The main task of the central supply department is to complete the recovery, cleaning, disinfection, sterilization, storage, distribution, supply, replenishment, and storage of hospital items. The functional area is mainly divided into contaminated area, clean area and sterile area. The contaminated area includes collection, cleaning, and disinfection; the clean area includes classification, inspection, packaging, and sterilization; and the sterile area includes storage and distribution. The ventilation system is divided according to the above three zones. The contaminated area has negative pressure, the clean area has zero pressure, and the sterile area has positive pressure.
In terms of filter selection, activated carbon filters have low resistance, generally 30 to 120 Pa. They can absorb radioactive, acidic, alkaline, formaldehyde, mercury vapor, odor and other gases, and have a wide range of applications.
Conclusion
Ventilation is a critical aspect of small hospitals that affects the safety and well-being of patients and staff.Compliance with ventilation requirements and standards is essential to create a healing environment that minimizes the risk of infection and provides comfort to all those who enter the facility.Small hospitals must continually assess and improve their ventilation systems to meet the evolving needs of healthcare and infection control.
Why Choose Us?

CNMEDITECH is dedicated to the long-term research of the medical equipment market. Our mission is “People oriented and win-win strategy,Matching the real needs of the region with a focus on human health,To be the world’s first-class medical field solution expert”.We have been manufacturing high-quality medical device products for more than ten years.
We have built our reputation on delivering quality healthcare solutions on time and on budget.All our products comply with international health and safety regulations and all products come with a warranty.
Are you still worrying about your customer’s product needs?Are you still angry that the product is expensive? We have various medical equipment and support personalized product customization.
Our company has many styles to choose from.In addition, we have high-quality pre-sales consulting guidance and professional after-sales service, all to meet your needs.
Whether it is a cost-effective or high-end product, there will always be something suitable for you.If you have any needs for products, you can ask us, our factory will meet your needs as soon as possible, and we will make every effort to provide you with solutions.Feel free to send us your inquiries.

